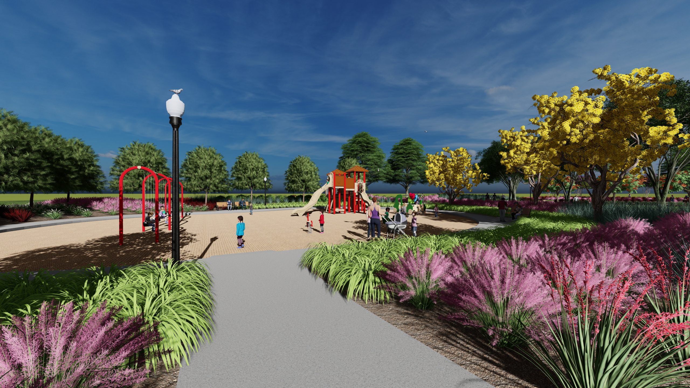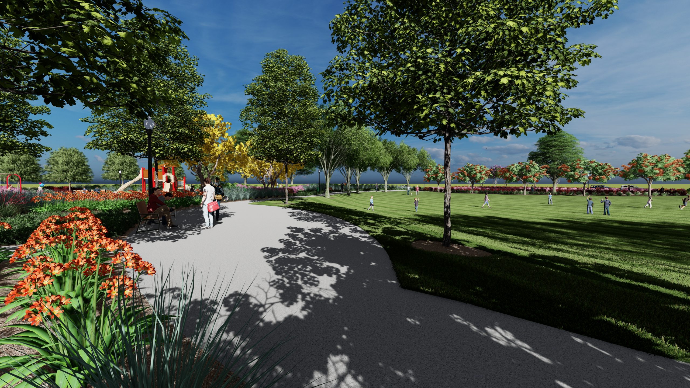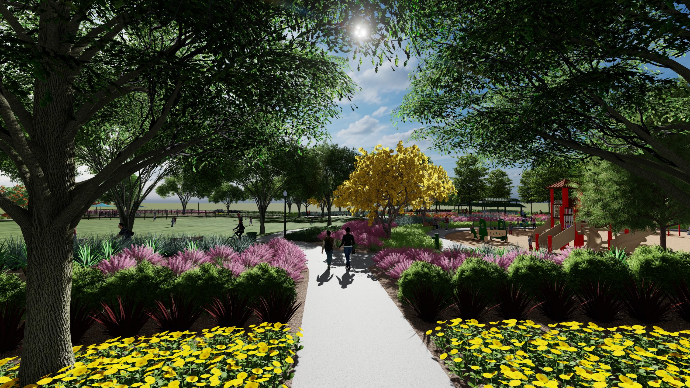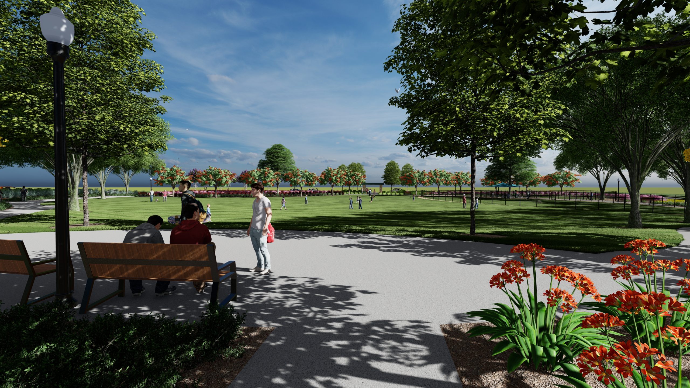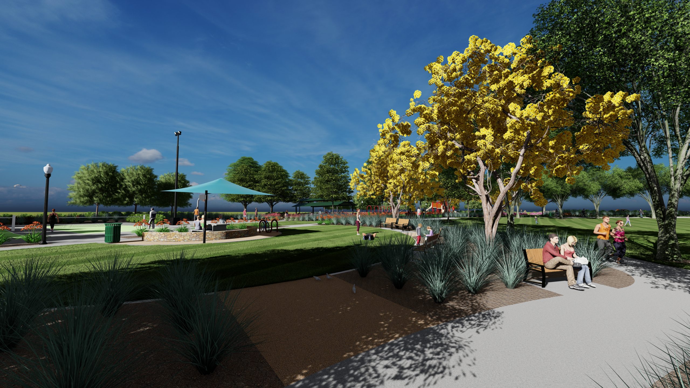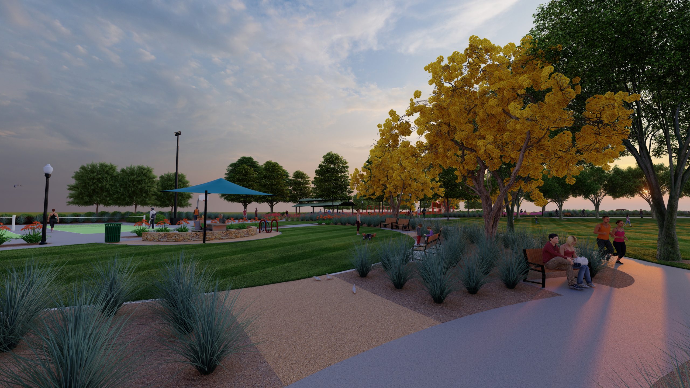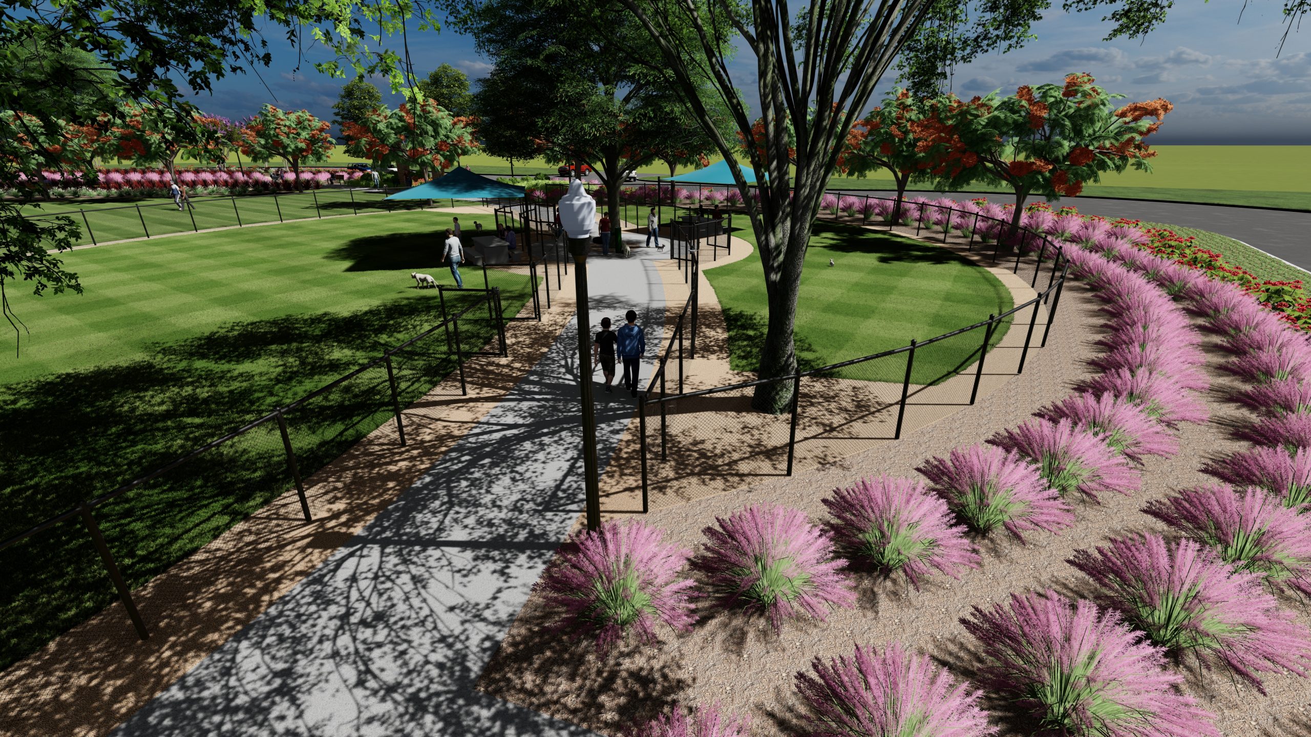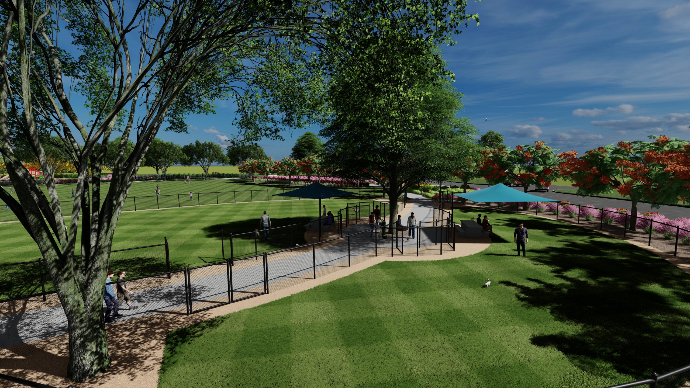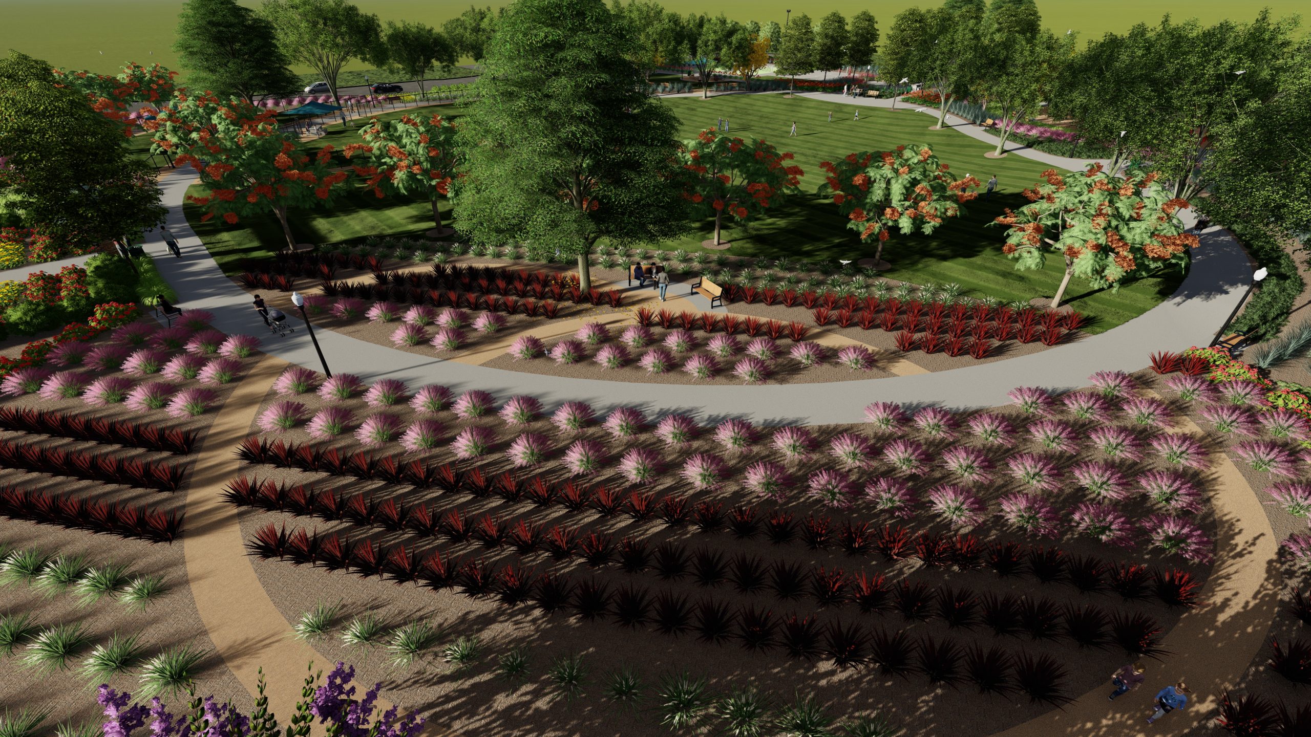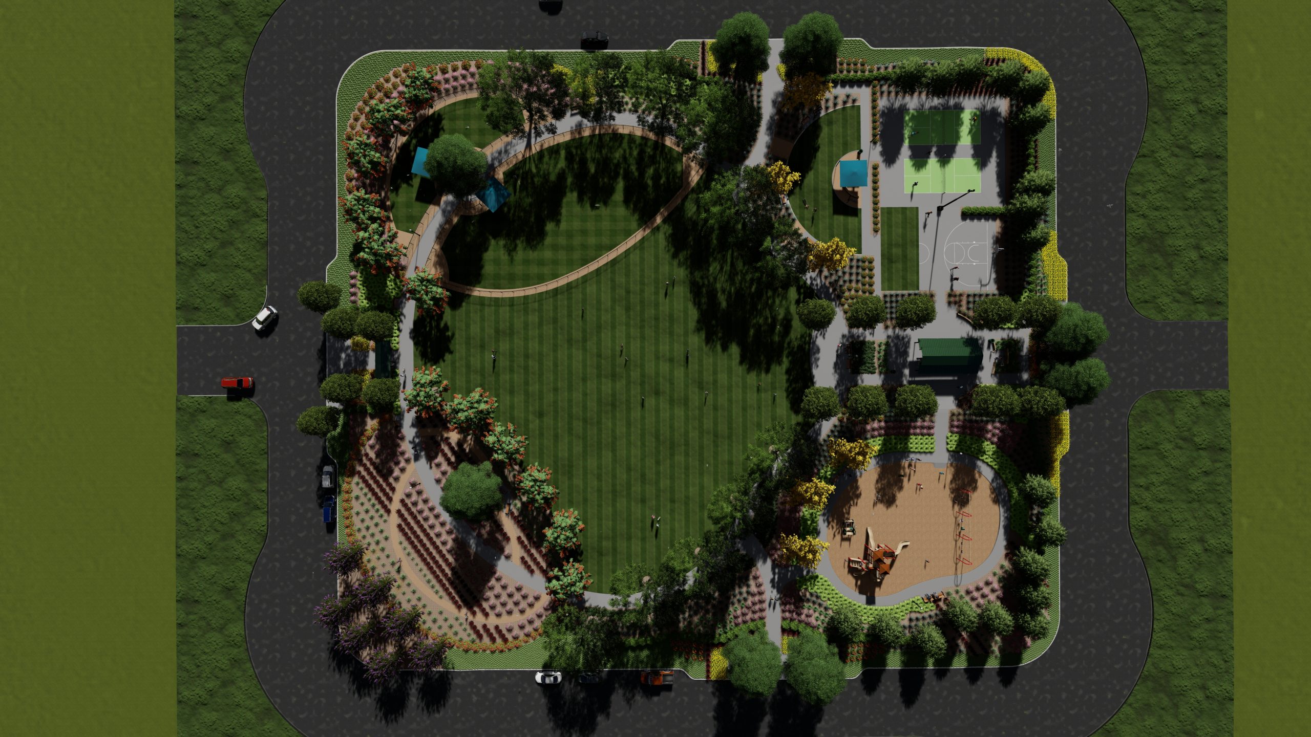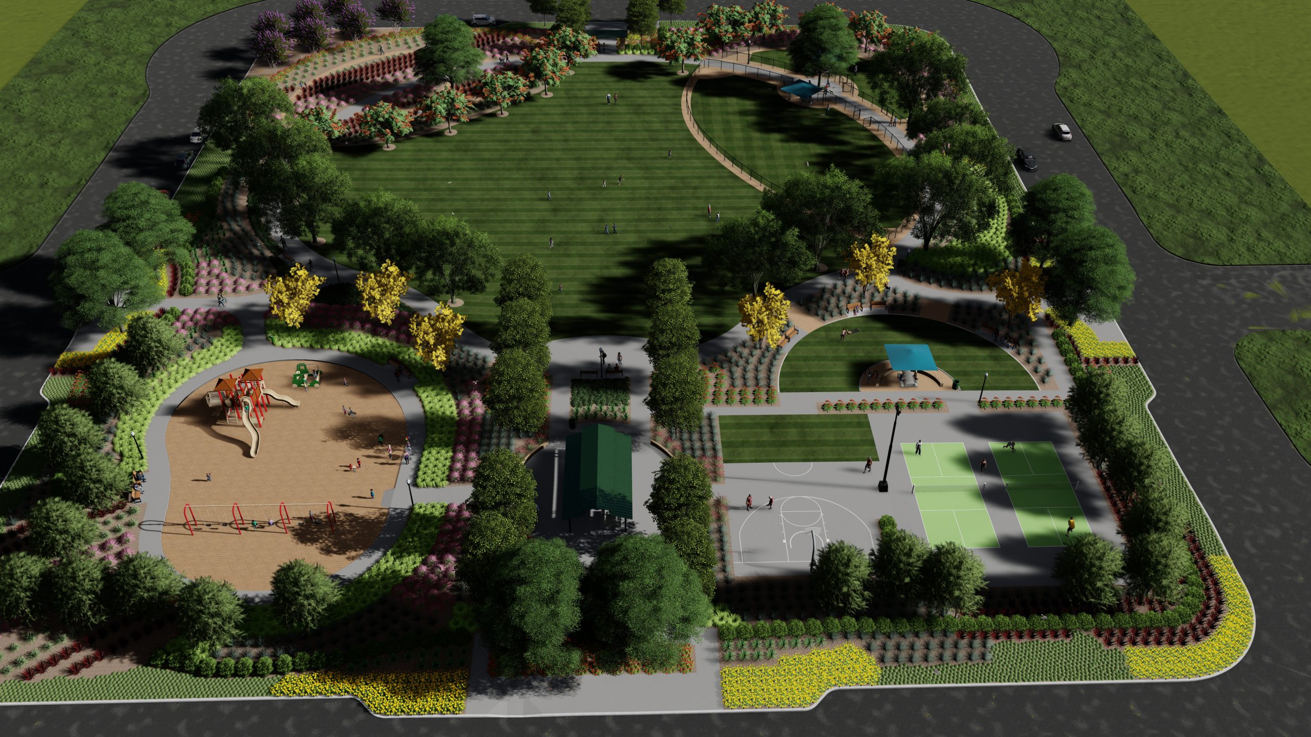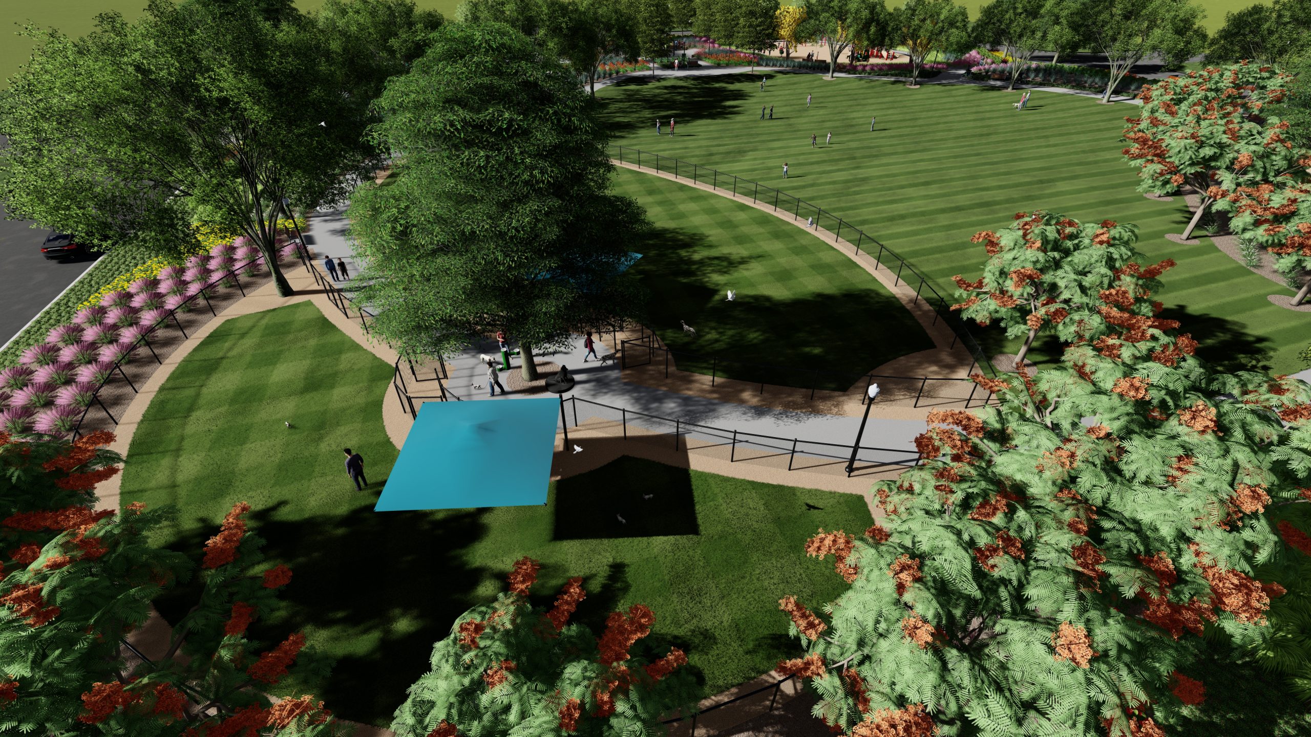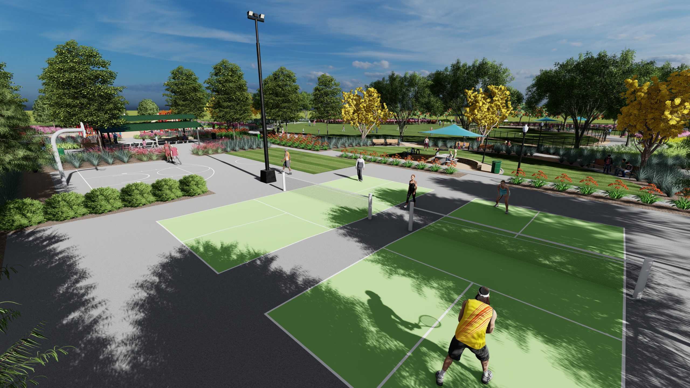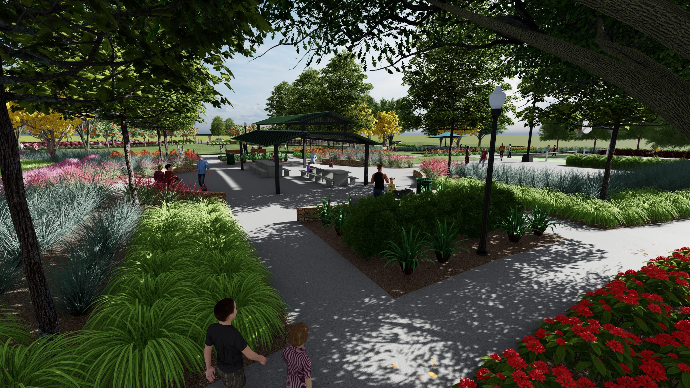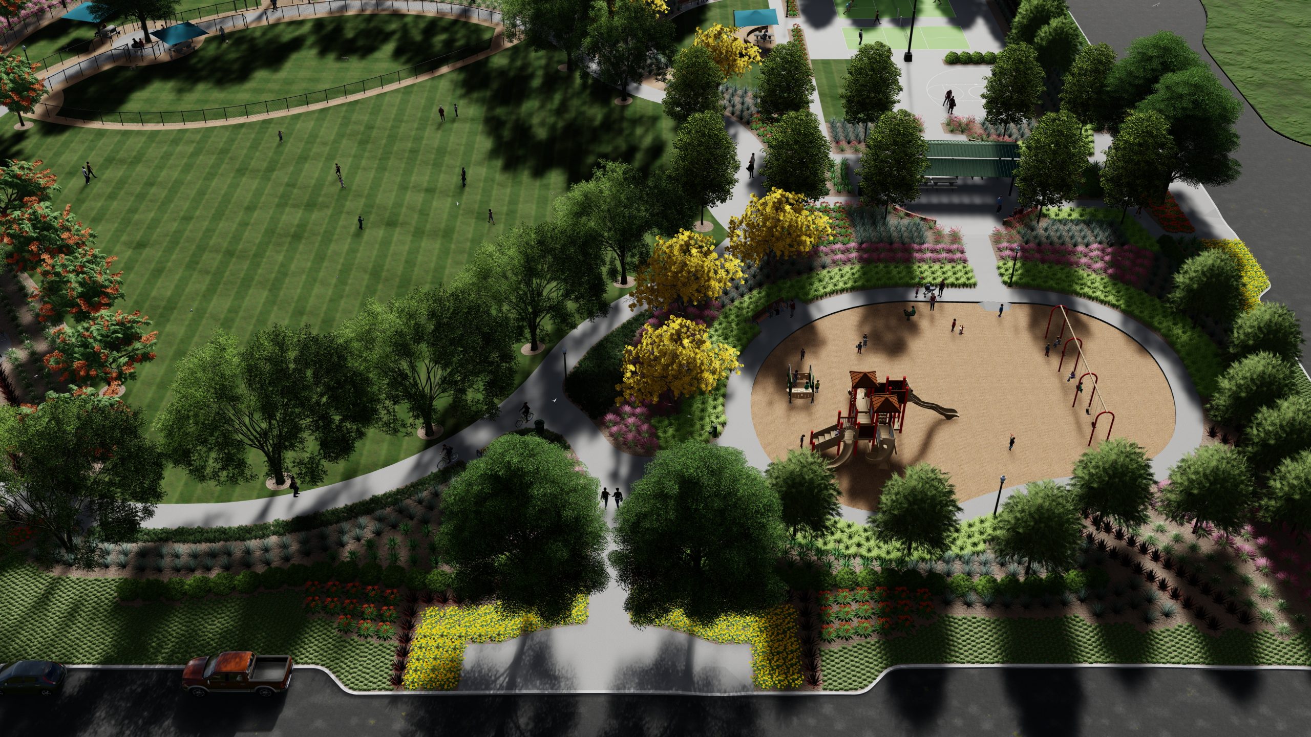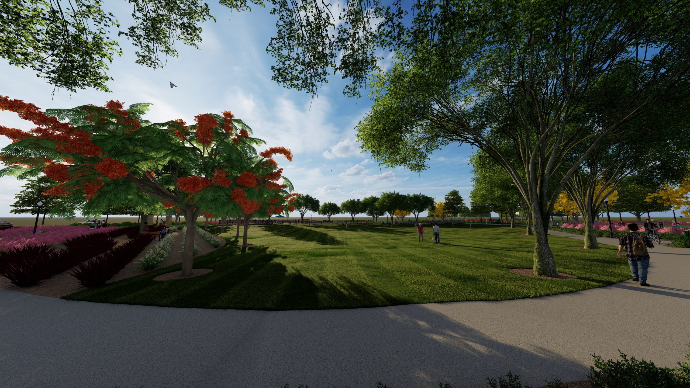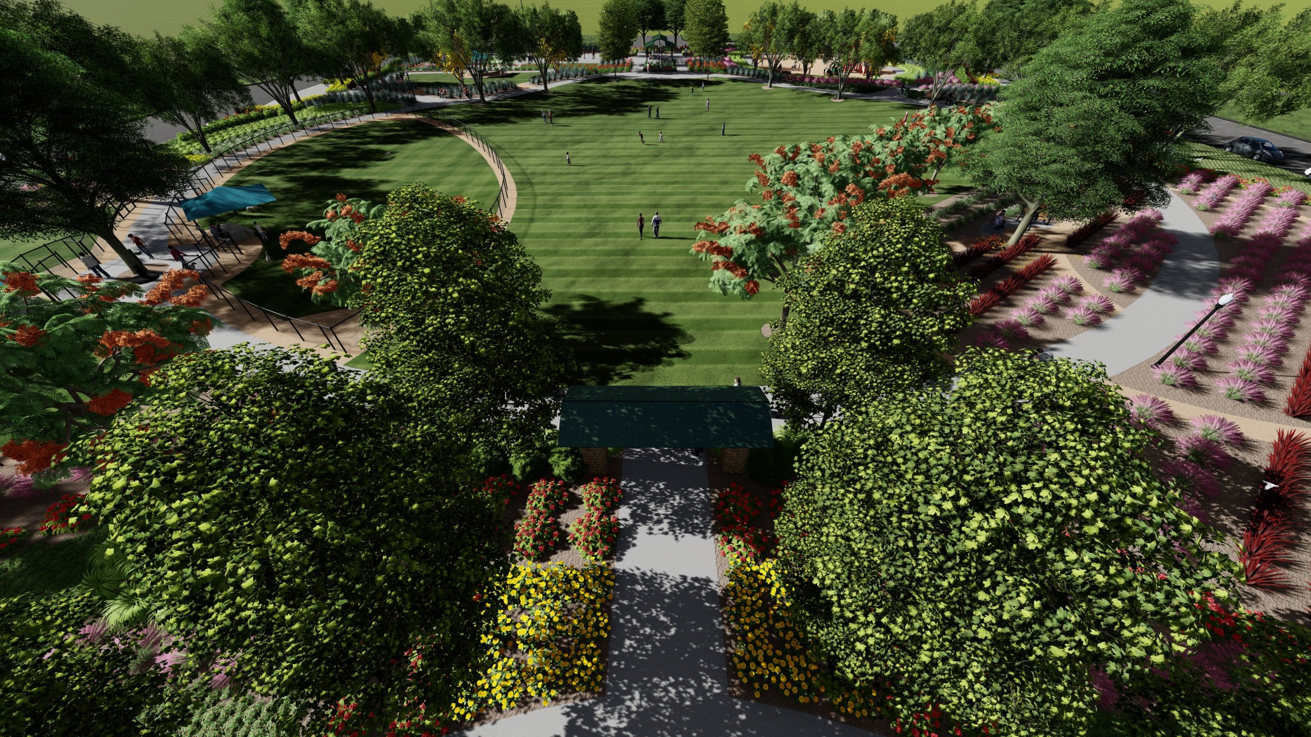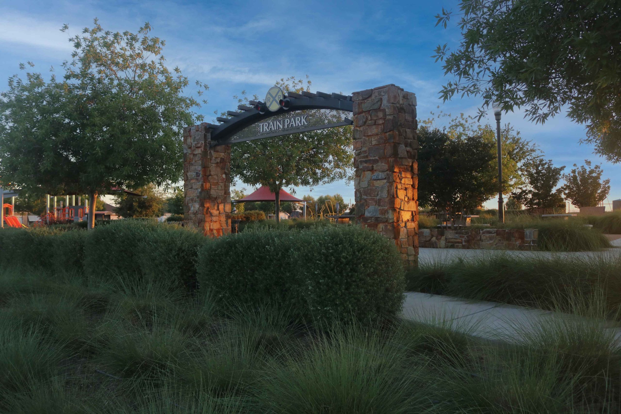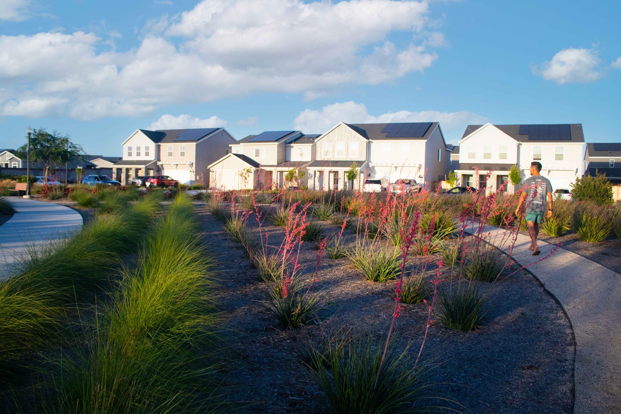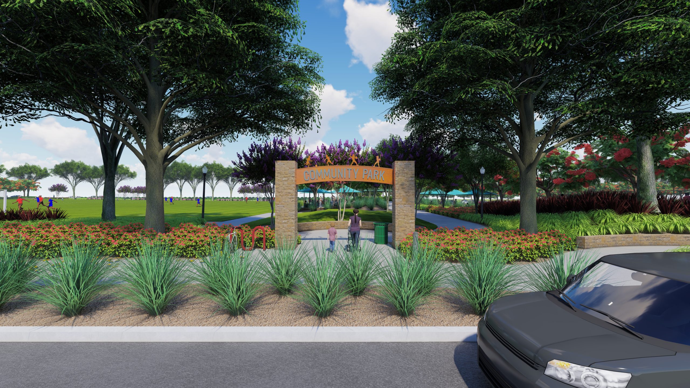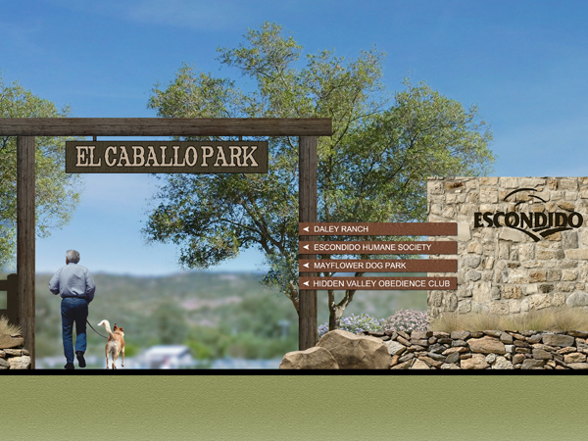Gossamer Grove Farm Park | Shafter, CA
WSLA, in collaboration with landscape architect Jim Stebbins, designed this 3.25 acre park for the Gossamer Grove residential community. In tribute to the agricultural history of the City of Shafter, the farm concept is reflected in rows of ‘crop-like’ shrubs with meandering paths cutting through the ‘farm’ and play equipment reminiscent of things found on a farm.
A large central ‘pasture’ provides open play on grass and is surrounded by a path and shade trees. The park accommodates residents of all ages by having a variety of programmed spaces around the open lawn as well as two dog parks.
Amenities include:
Raised central plaza with a shade structure over picnic tables, half basketball court, two pickleball courts, an agricultural themed playground, two dog parks, a natural path through a corner of ‘farm land’ connected to a wide walkway surrounding a large central lawn area.

