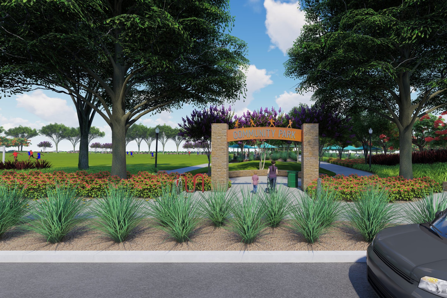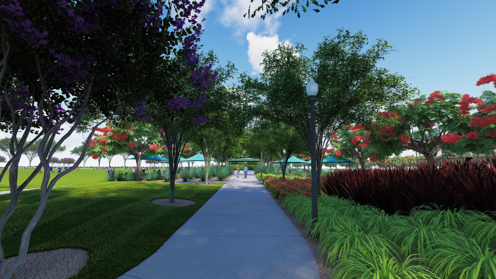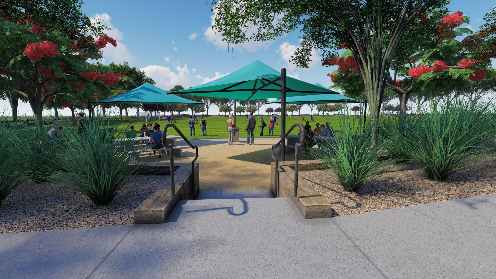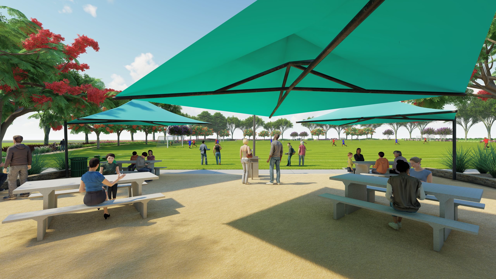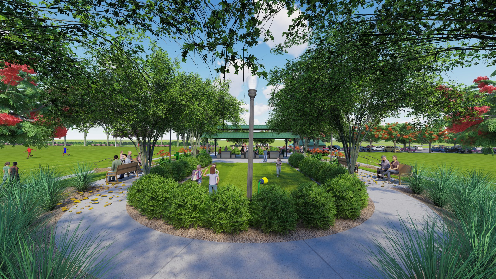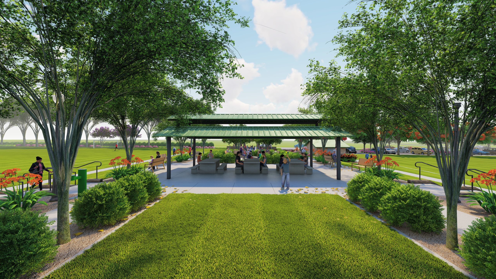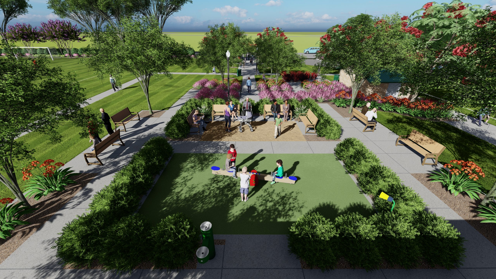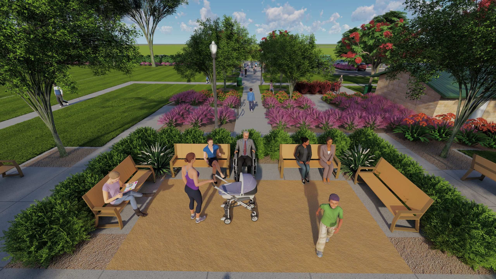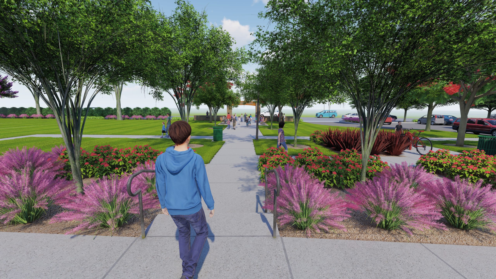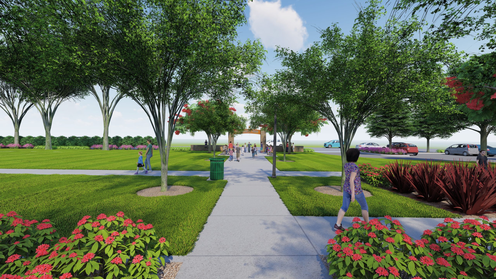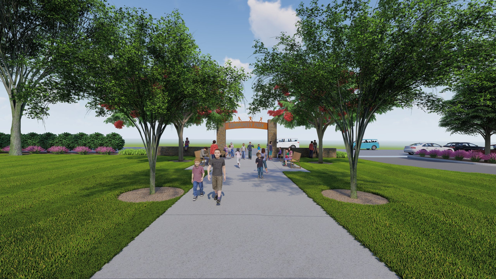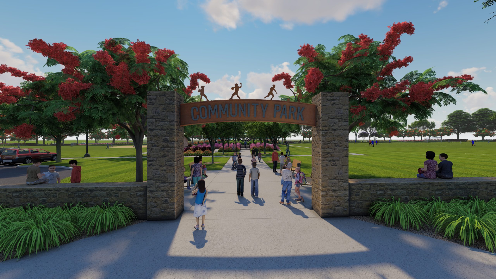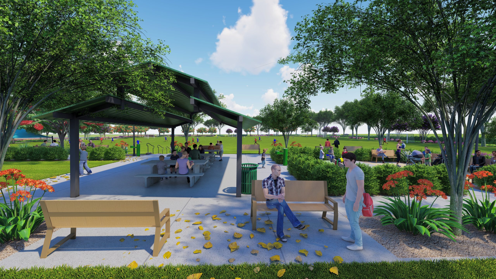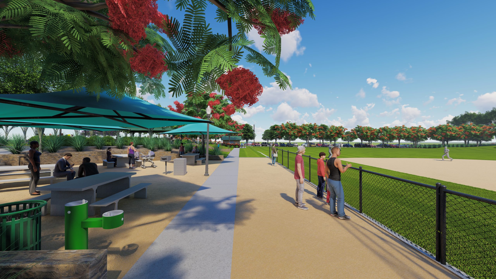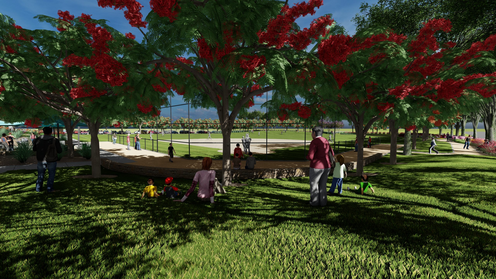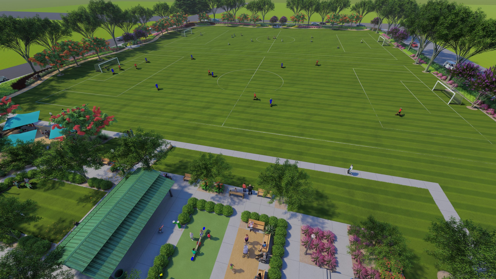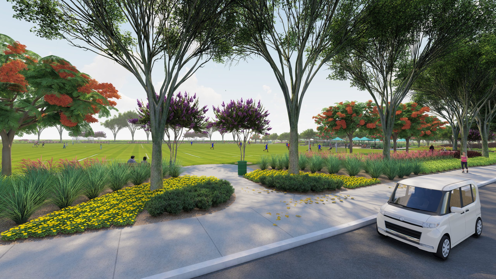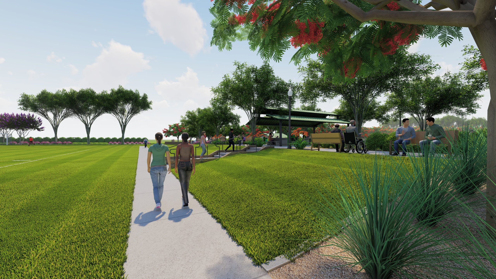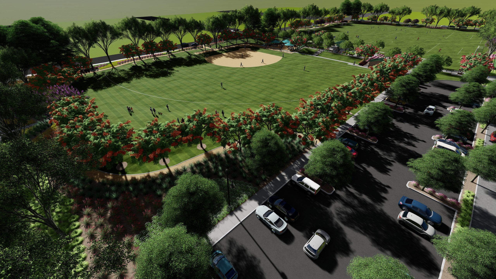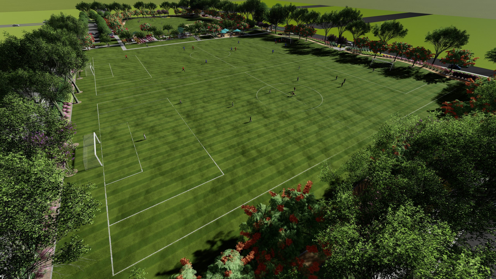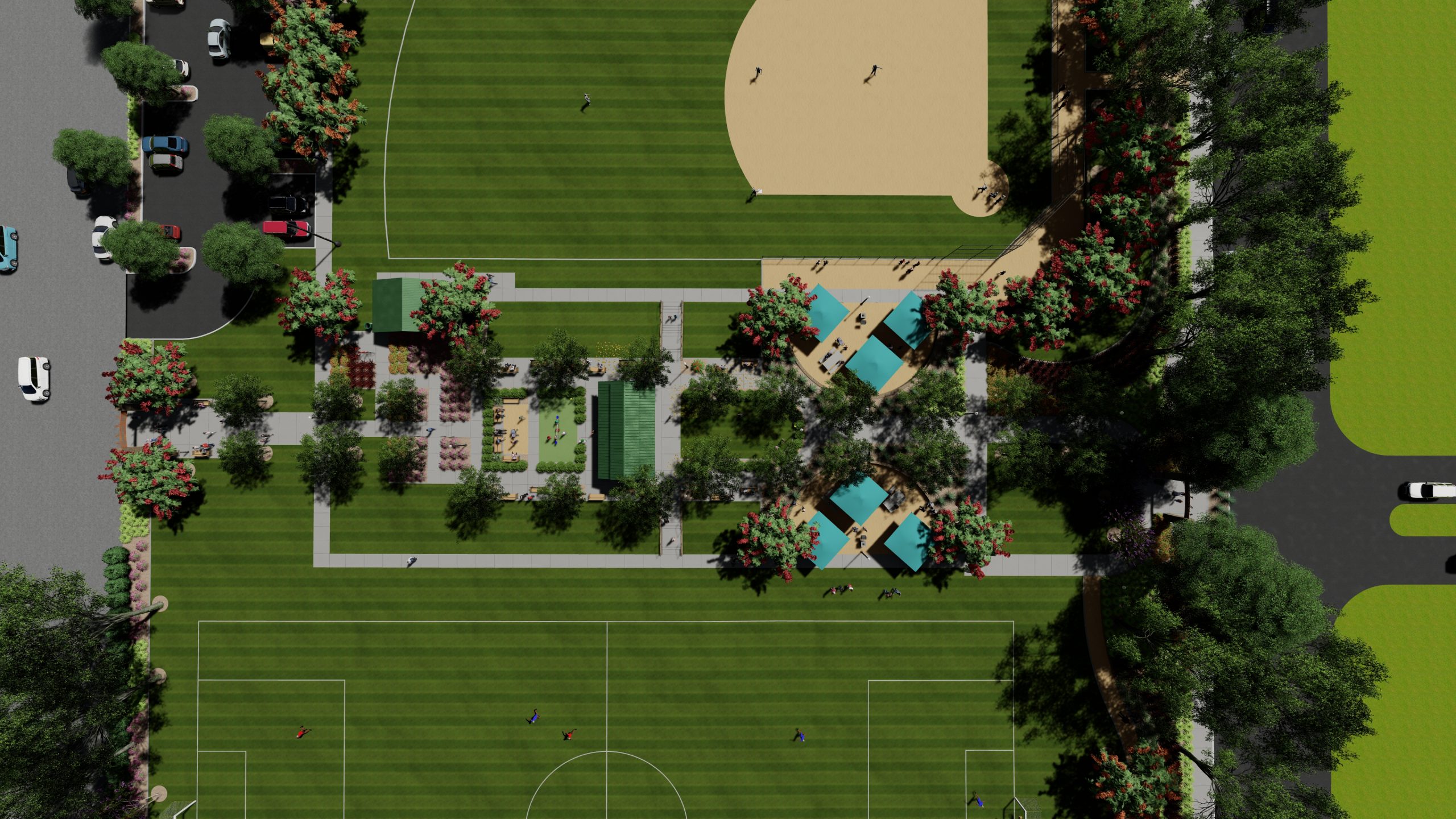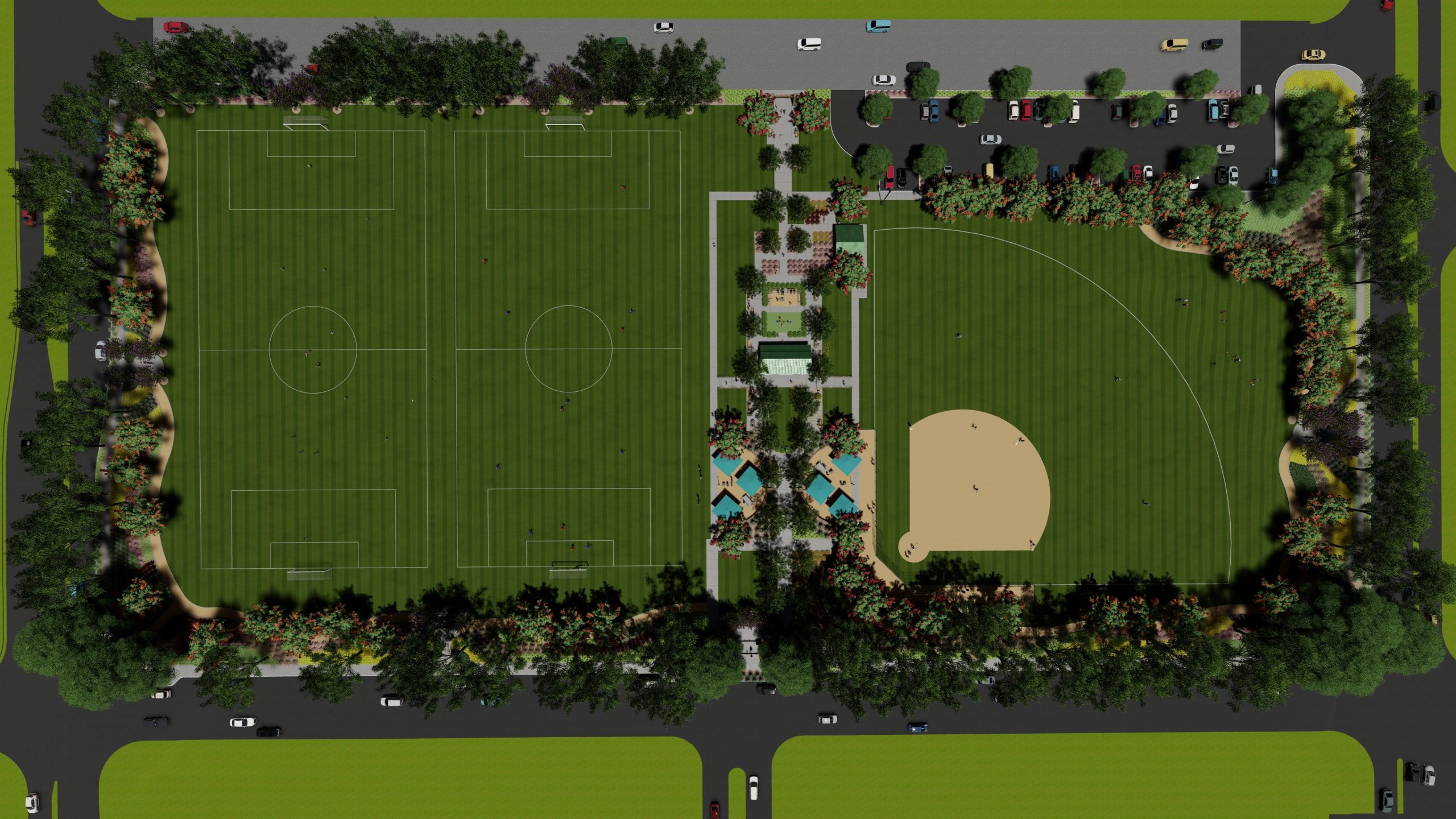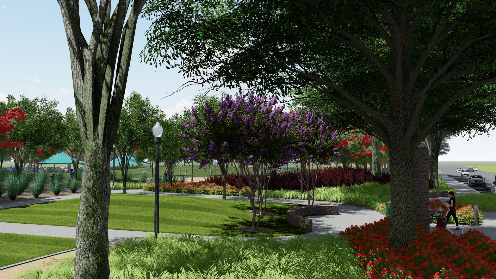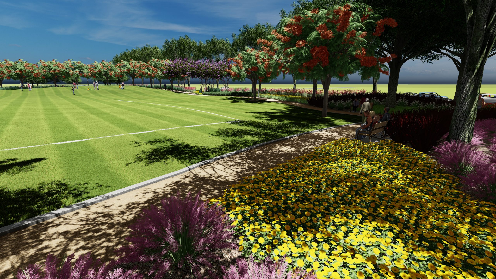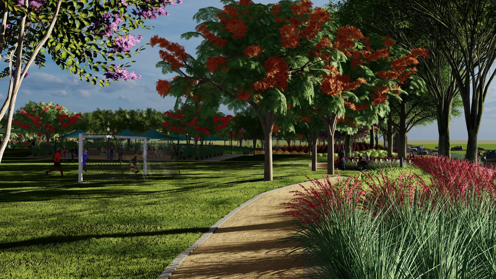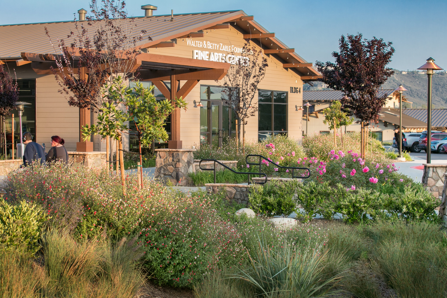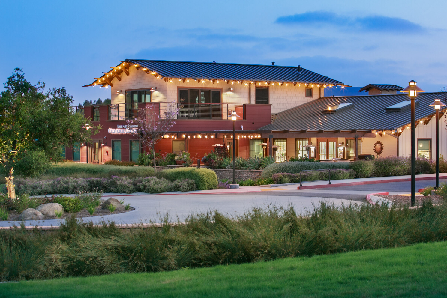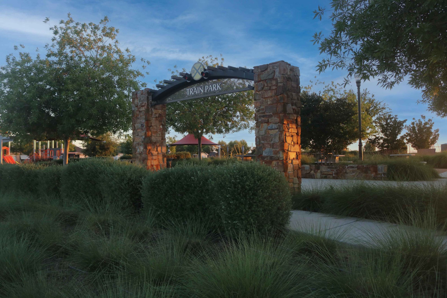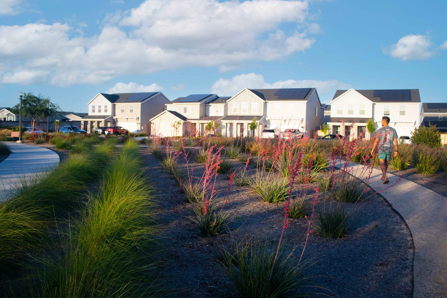Shafter Community Park – 3D | Shafter, CA
WSLA, in collaboration with landscape architect Jim Stebbins created this 7.8-acre park adjacent to a future elementary school to become the “team” sports location in the community. The park, divided into three primary spaces, creates a unique experience thanks to the raised central plaza which provides a higher vantage point to the game fields. With two soccer fields, a softball field, multiple gathering spaces and youth friendly play equipment, Community Park looks to invite members of all ages to take part in what the park offers.
The central plaza, mainly under shade from trees or built structures, connects the neighboring community to the new school. It provides a small lawn area at one end of the plaza for the youngest of kids to mimic their older siblings playing soccer. On the other end, toddlers play in a small hedge enclosed space on a teeter-totter and talk across the plaza through talking tubes while Mom and Dad relax in a quiet seating area nearby.
As found in the other parks we have designed in the community, pathways serpentine through plantings full of color, texture contrasts and shade trees and offer places to stop, rest and watch neighbors and friends play.

