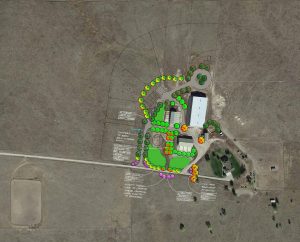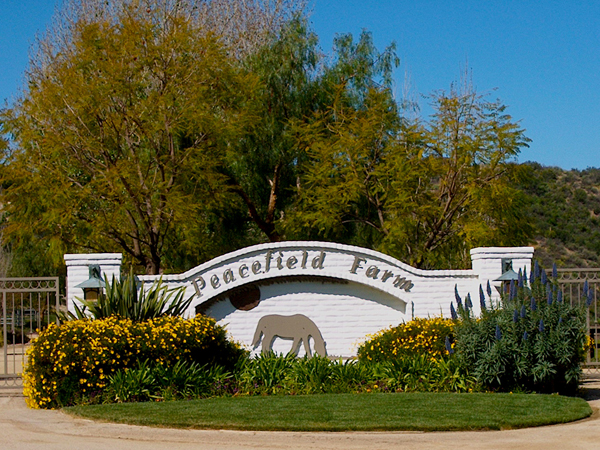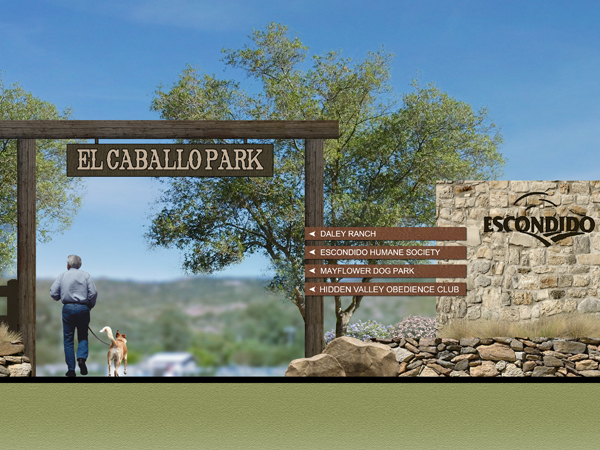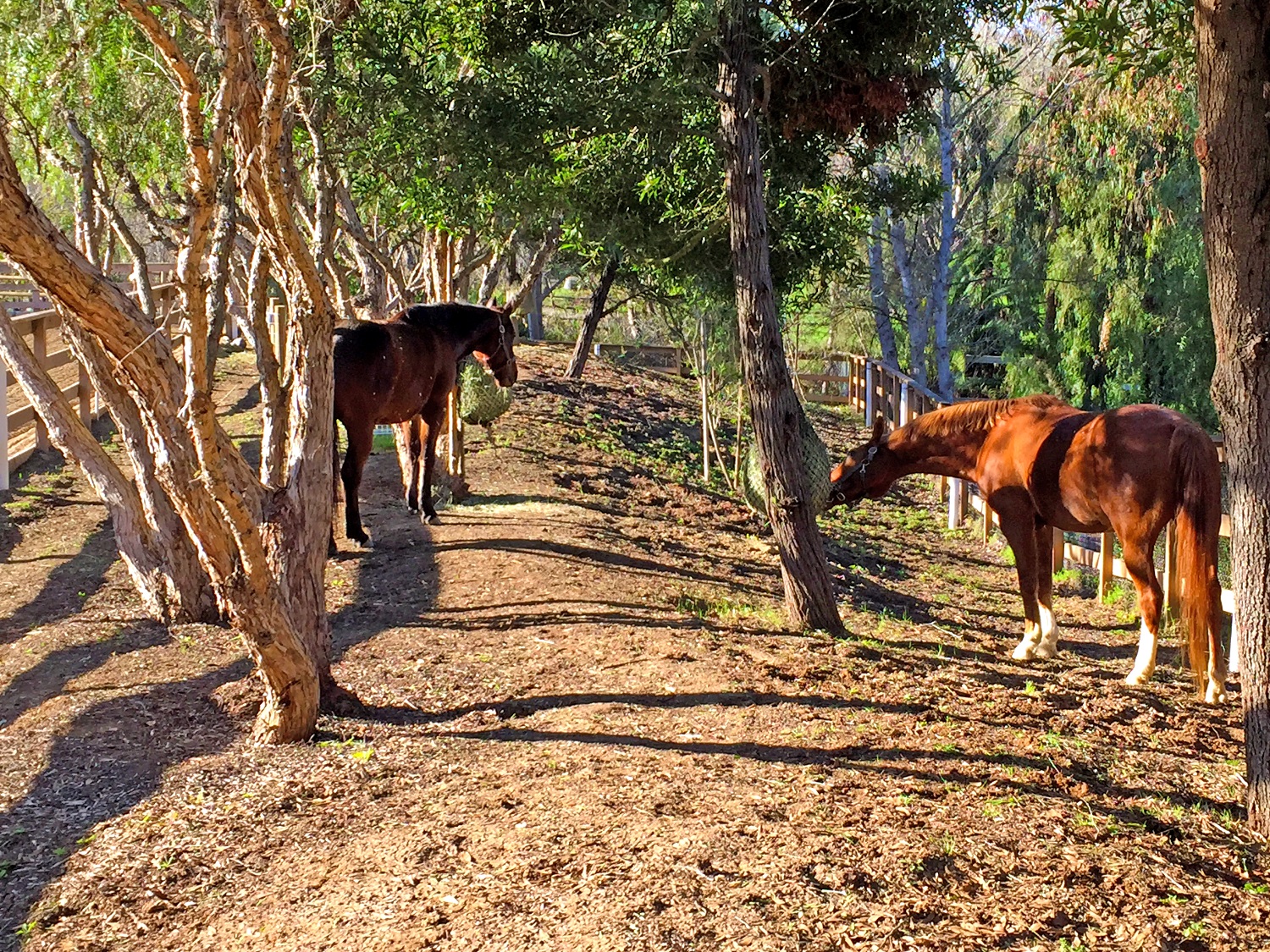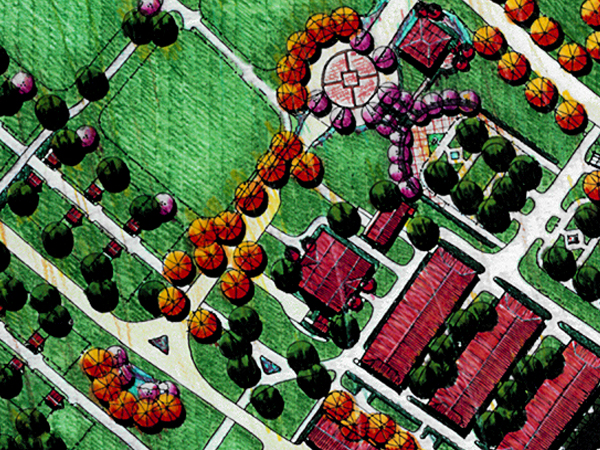Equestrian Residence | Colorado
We were asked to develop a master plan that would work around two existing mare motels and one large barn. Mr. Combs asked us to add a large storage barn/office, a eurociser, small paddocks, pasture fencing and address circulation issues.
Our approach was to incorporate a structured design to bring clarity and efficiency to the layout. This allowed us to create both close up and distant views with focal points when moving through the ranch.
Evergreen trees were used to line the new interior roads with tall deciduous trees to line horse circulation paths and small flowering trees at destination points or intersections.
Project Details
Client:John Combs
Location:Colorado
Size:90 acres
Services:Master Planning
Started/Completed:2017 June
