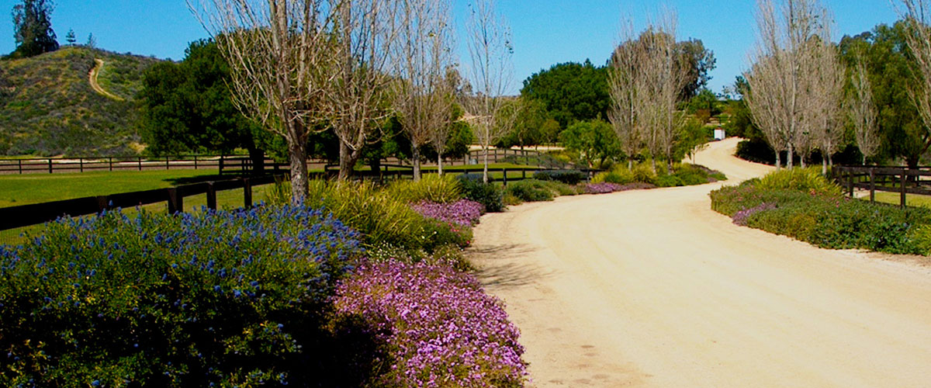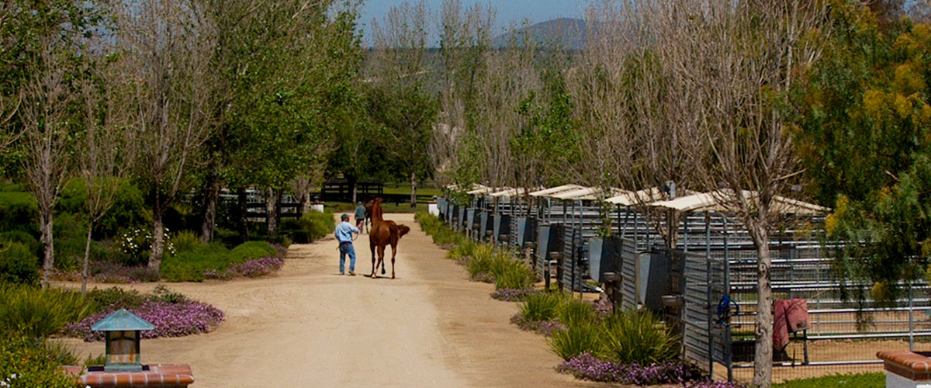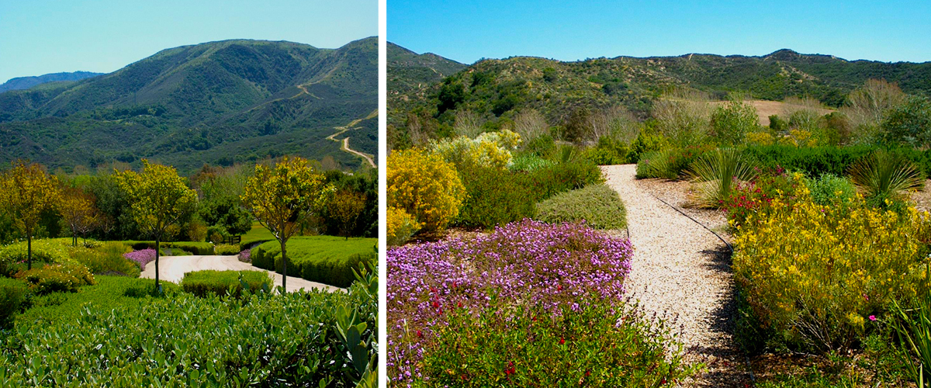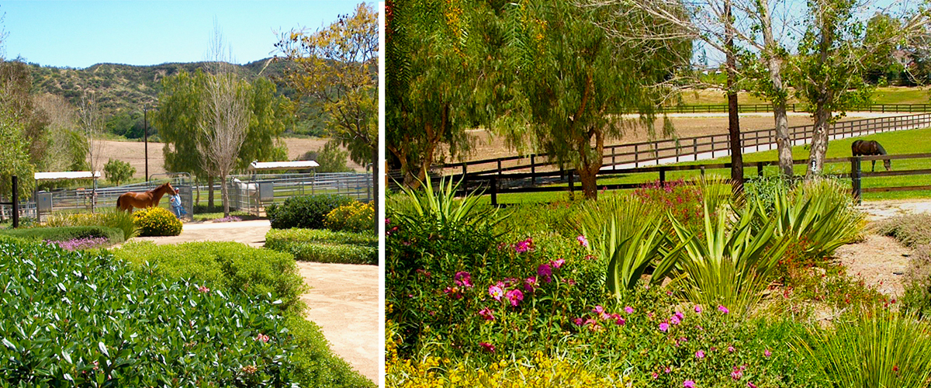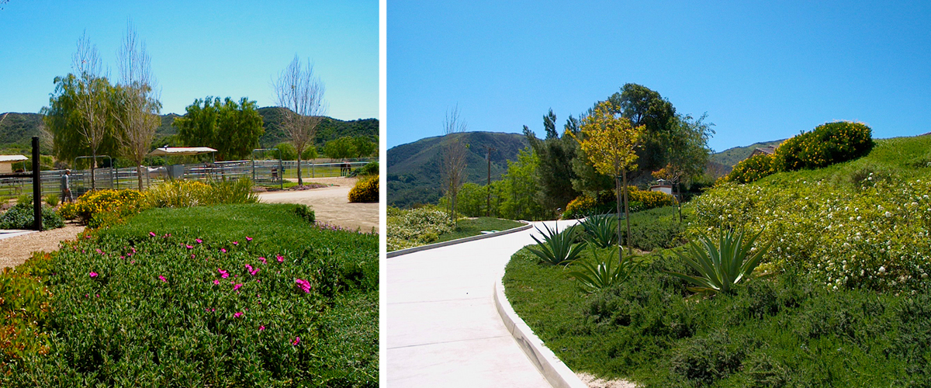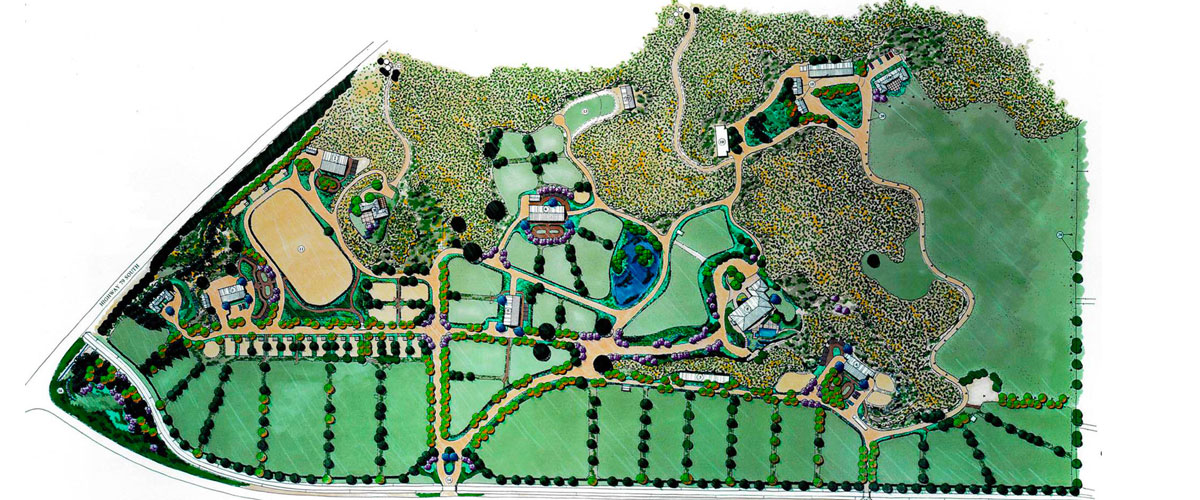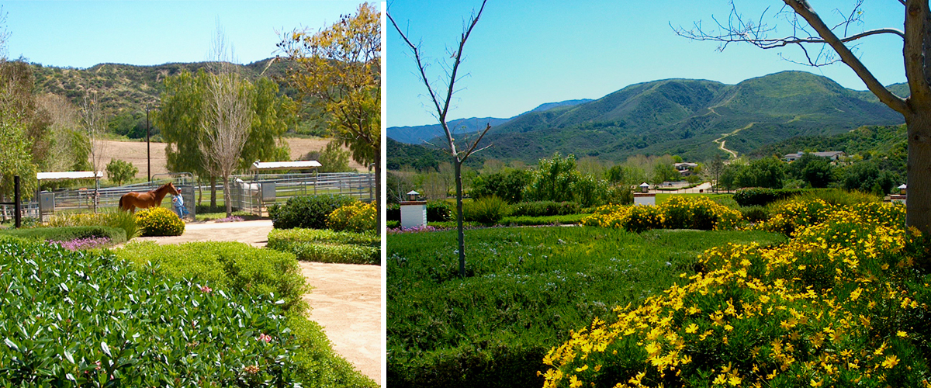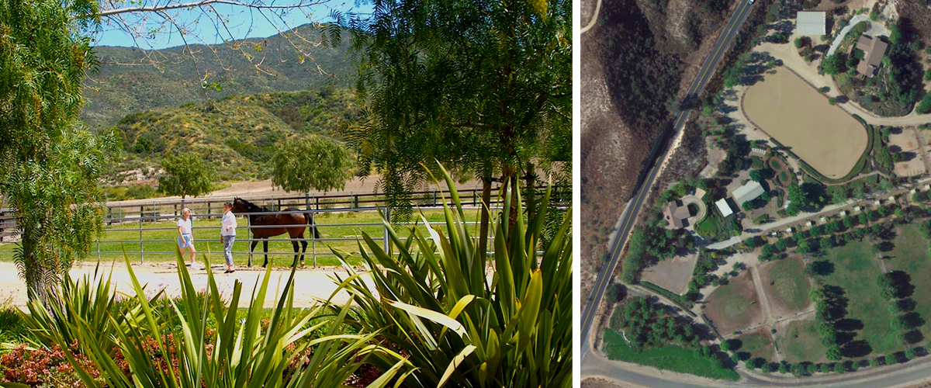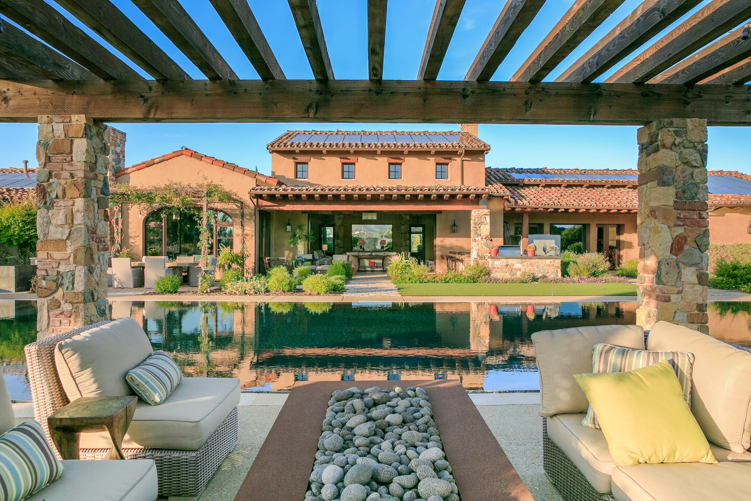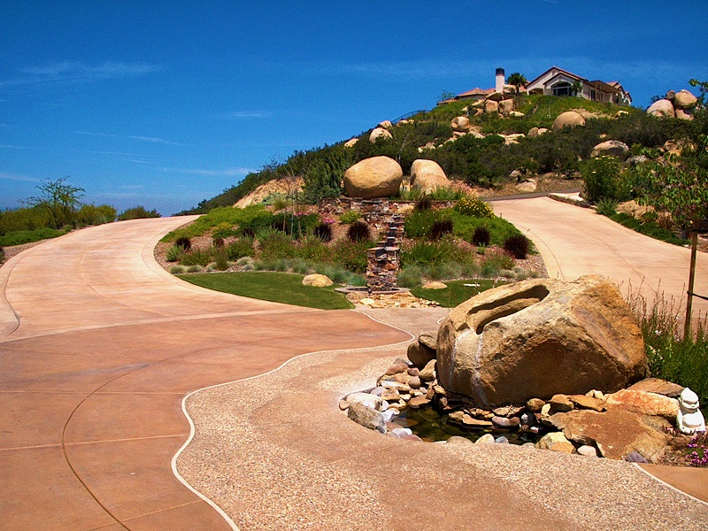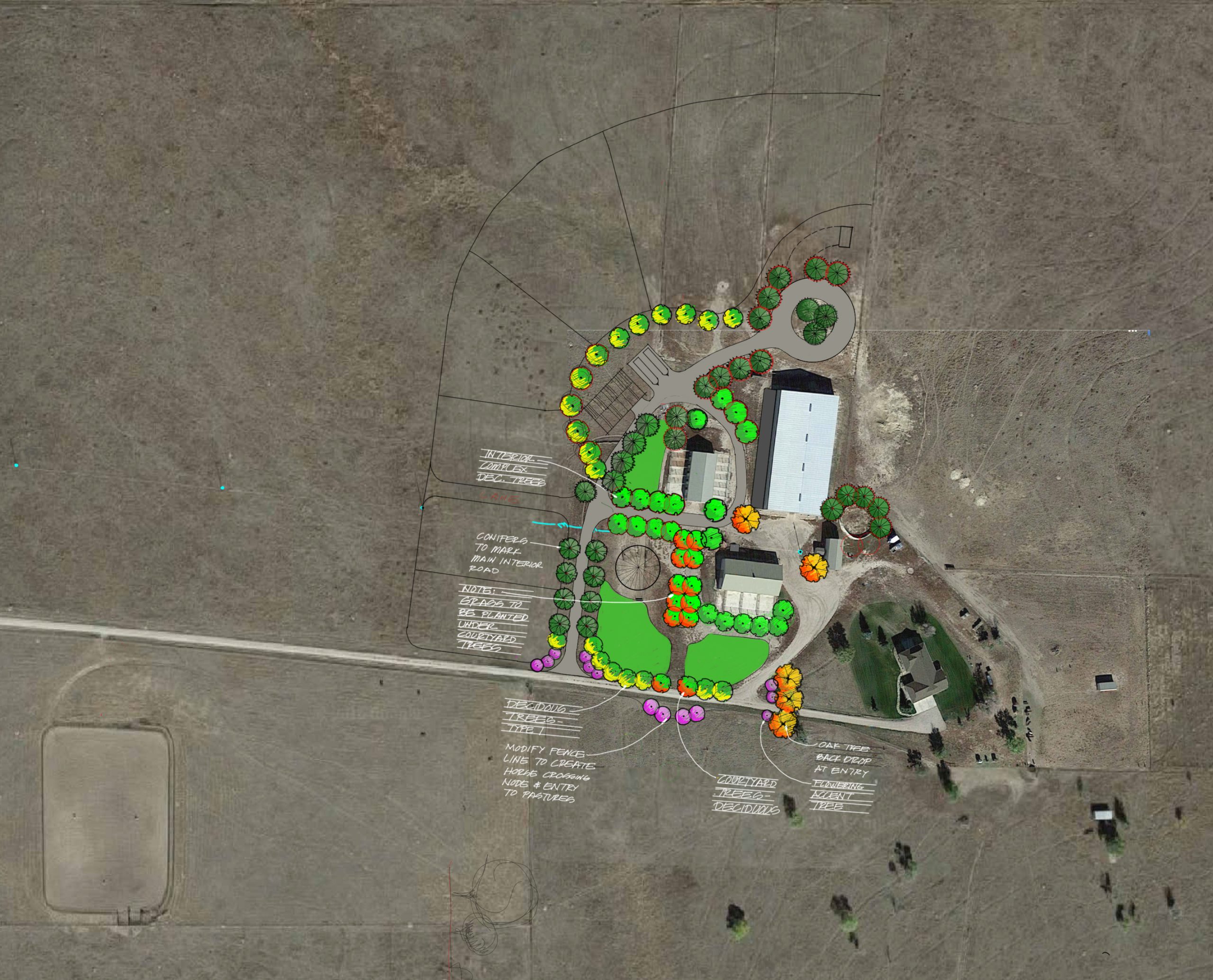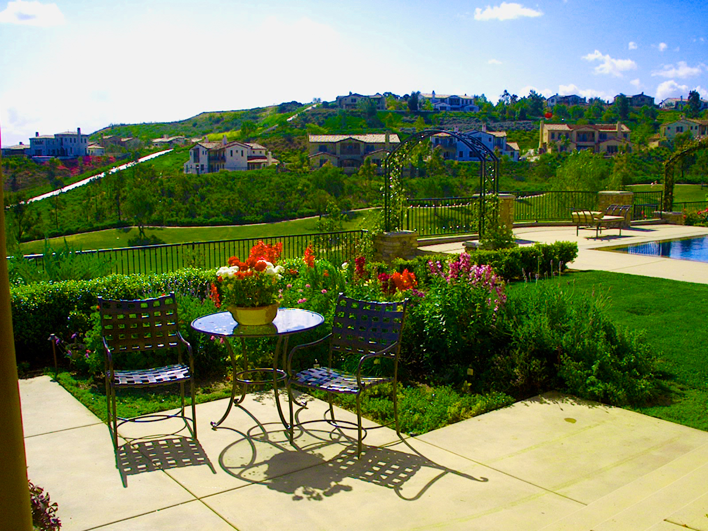Peacefield Farm | Temecula, CA
Wynn-Smith Landscape Architecture, Inc. was commissioned in 1995 to develop a Master Plan for a Layup and Rehabilitation Center for horses needing special care. See more examples of our equestrian work by visiting the featured project galleries below.
Wynn-Smith Landscape Architecture has continued working with the owners, John and Jerry Amerman and their daughter, Anne Amerman to develop the details and construction documents for each new phase of development as the need arises.
The Master Plan demonstrates how the site is to be improved with the addition of two more residences, an office, one workshop and equipment storage building, four additional horse barns, new roads separating service vehicular access from visitor access roads, and additional pastures large and small.
Throughout the site are areas for visitors to stop and enjoy garden spaces while watching their horses. The gardens are botanical displays of native and drought tolerant plantings fed by low flow irrigation systems. The entire site is dependent on well water, so careful attention was given to how water is to be conserved and that the horses would never be without water.

