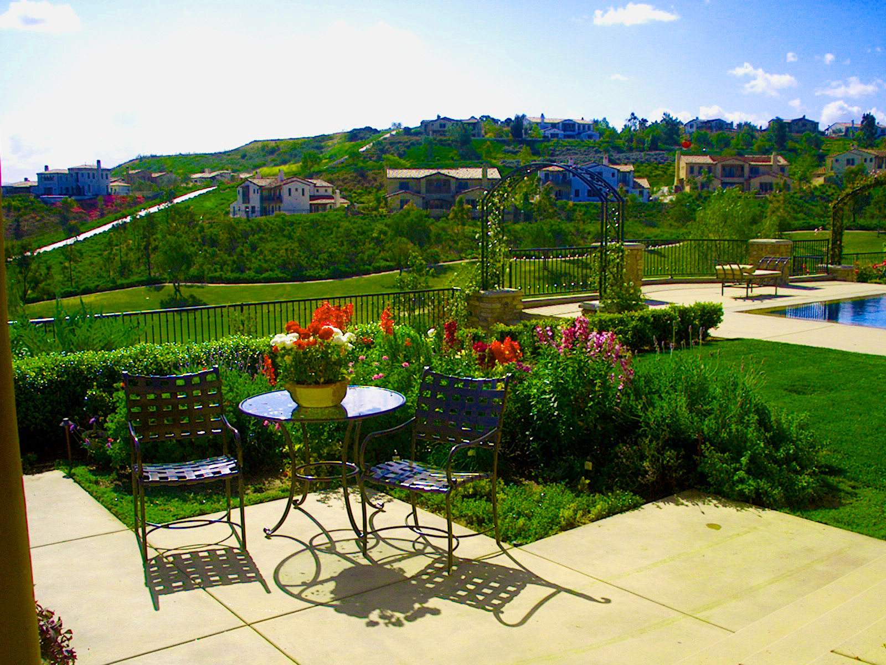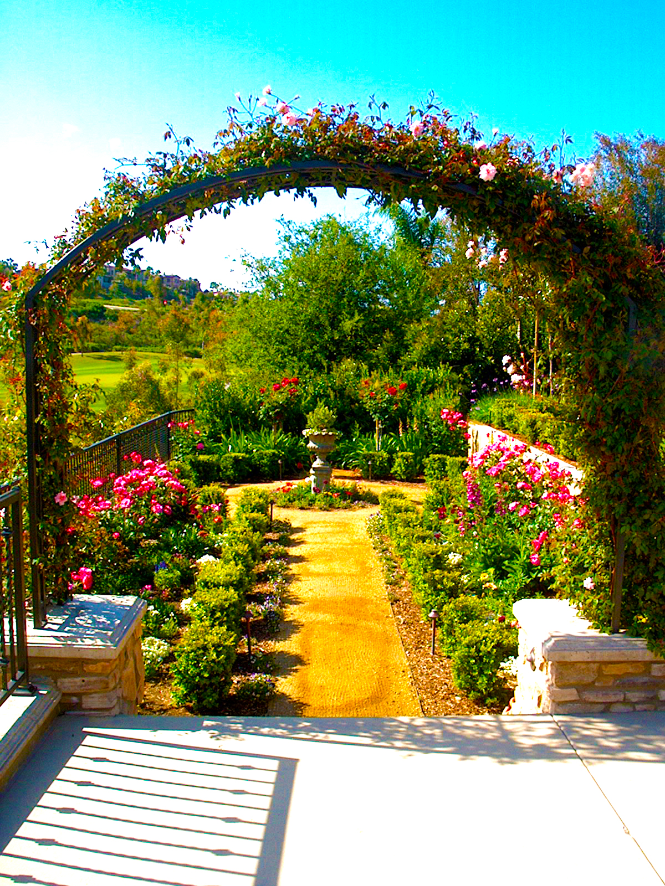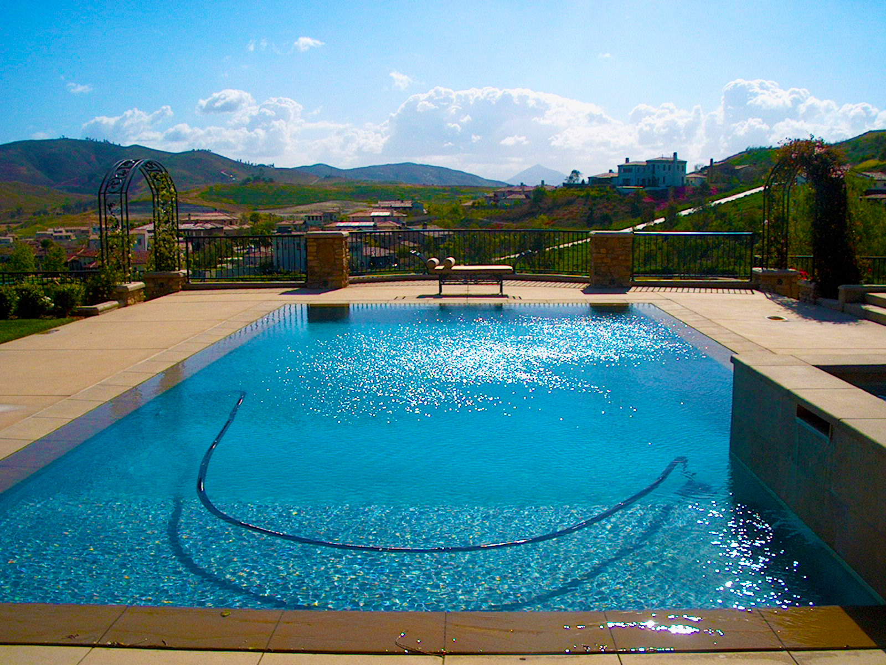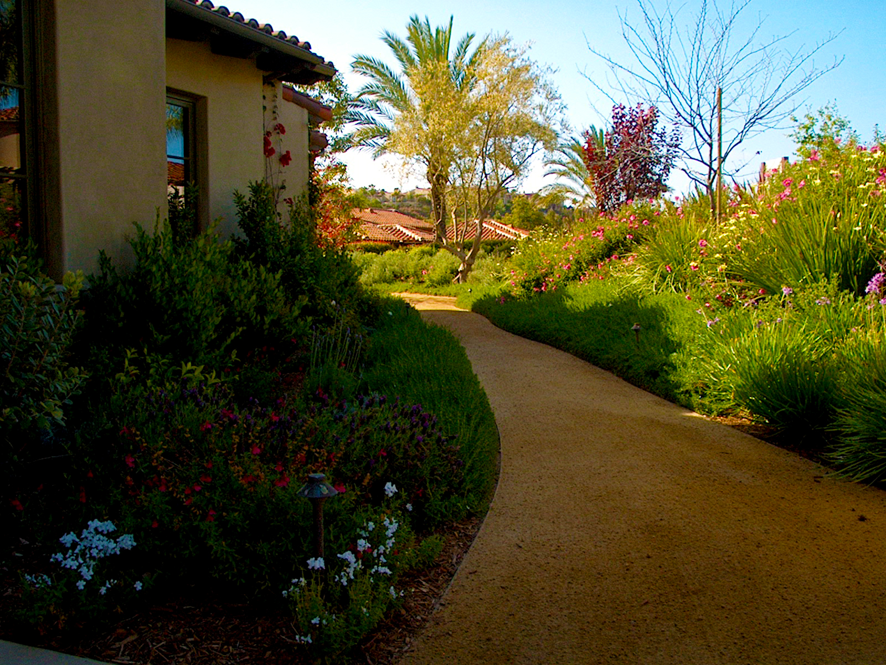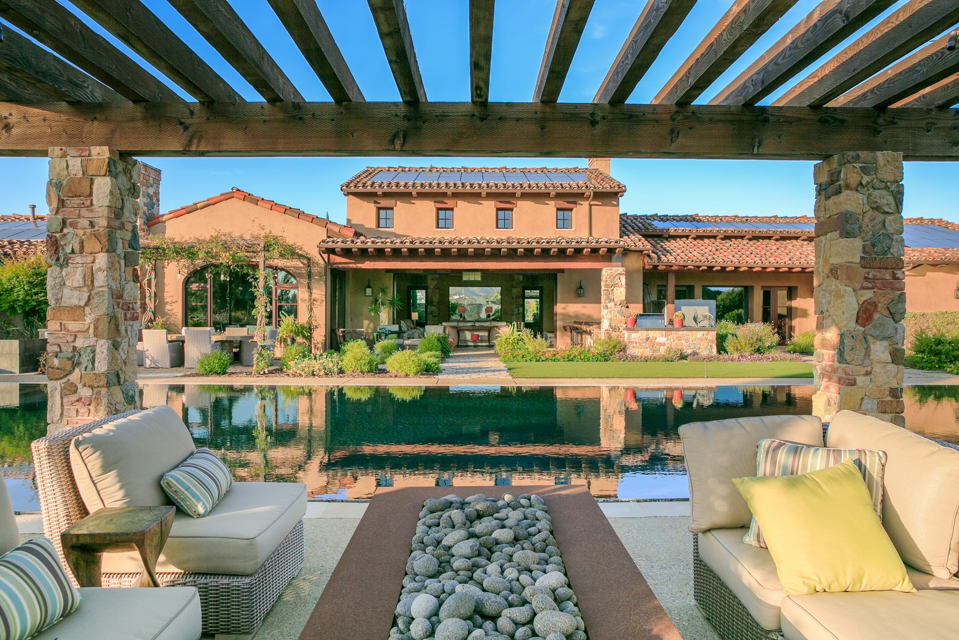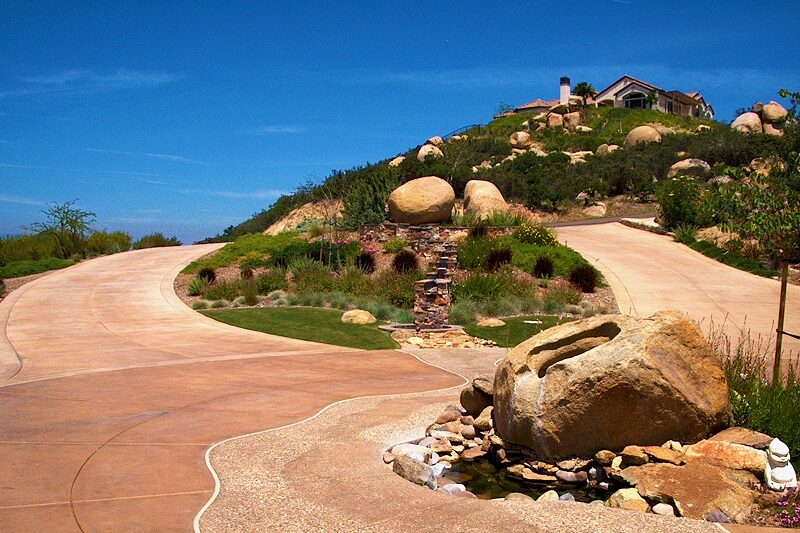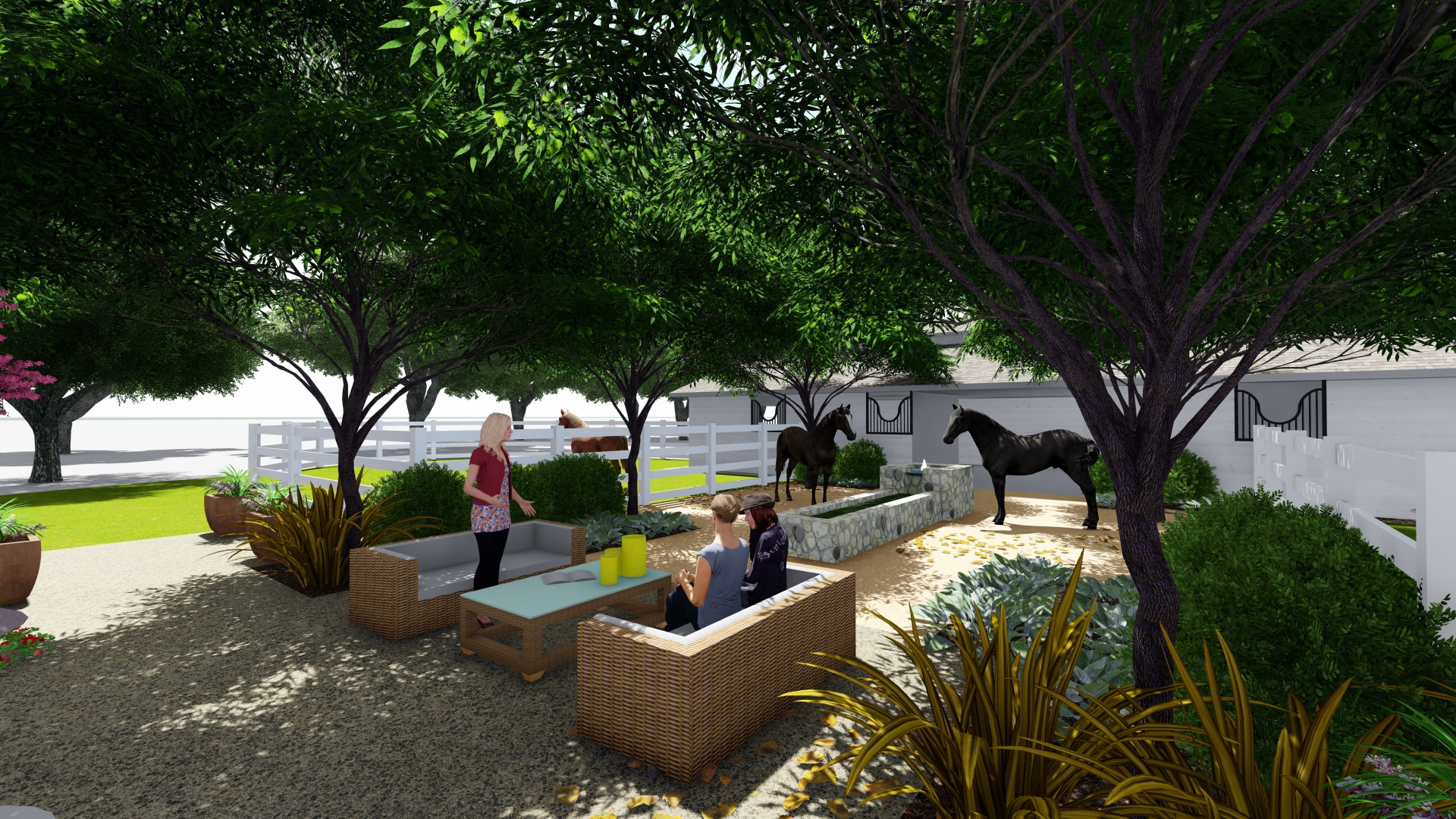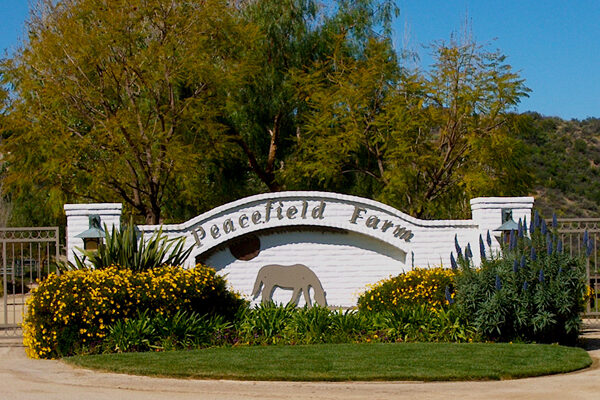Crosby Estate | Rancho Santa Fe, CA
Set in the Crosby Estates of Rancho Santa Fe, WSLA developed the ideas to maximize our client’s use of a very steep property by integrating terraced gardens and seating areas with the use of retaining walls, sprawling rose vines climbing over ornate iron arbors defining the entries to each terraced section and a “deck level pool”.
Each space is designed to be comfortable for a small group of family members while providing a natural flow into adjacent terraces for large gatherings.

