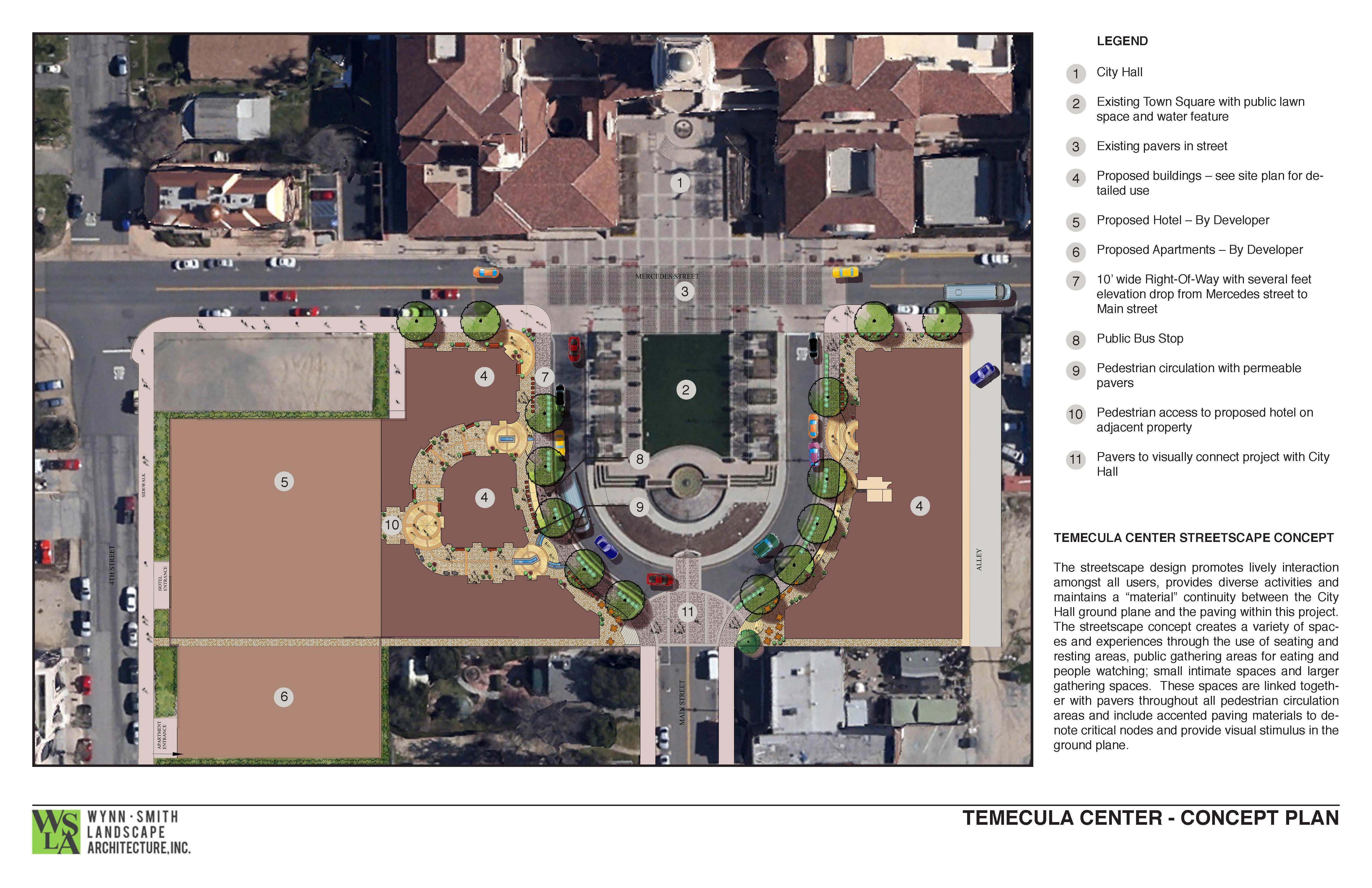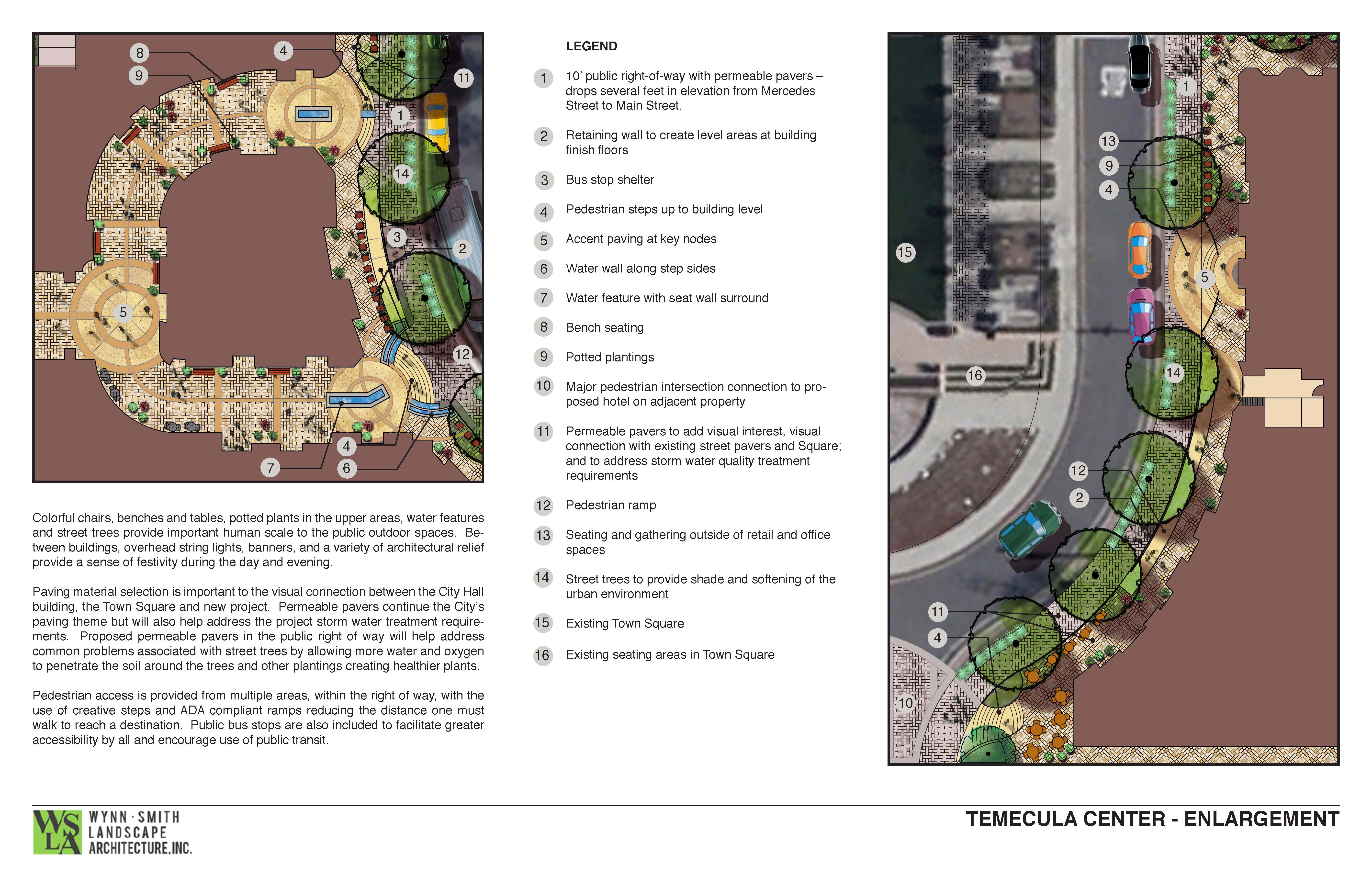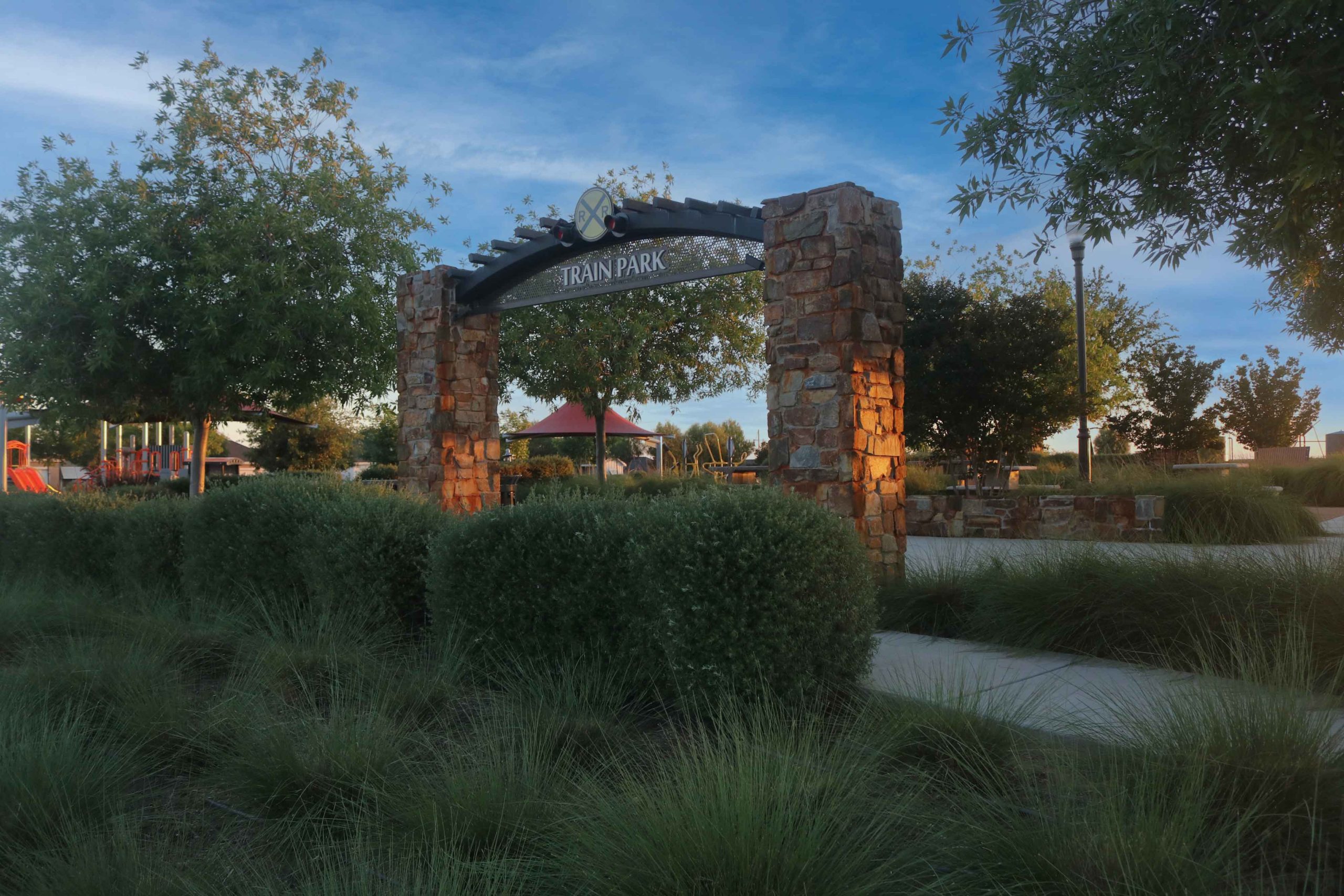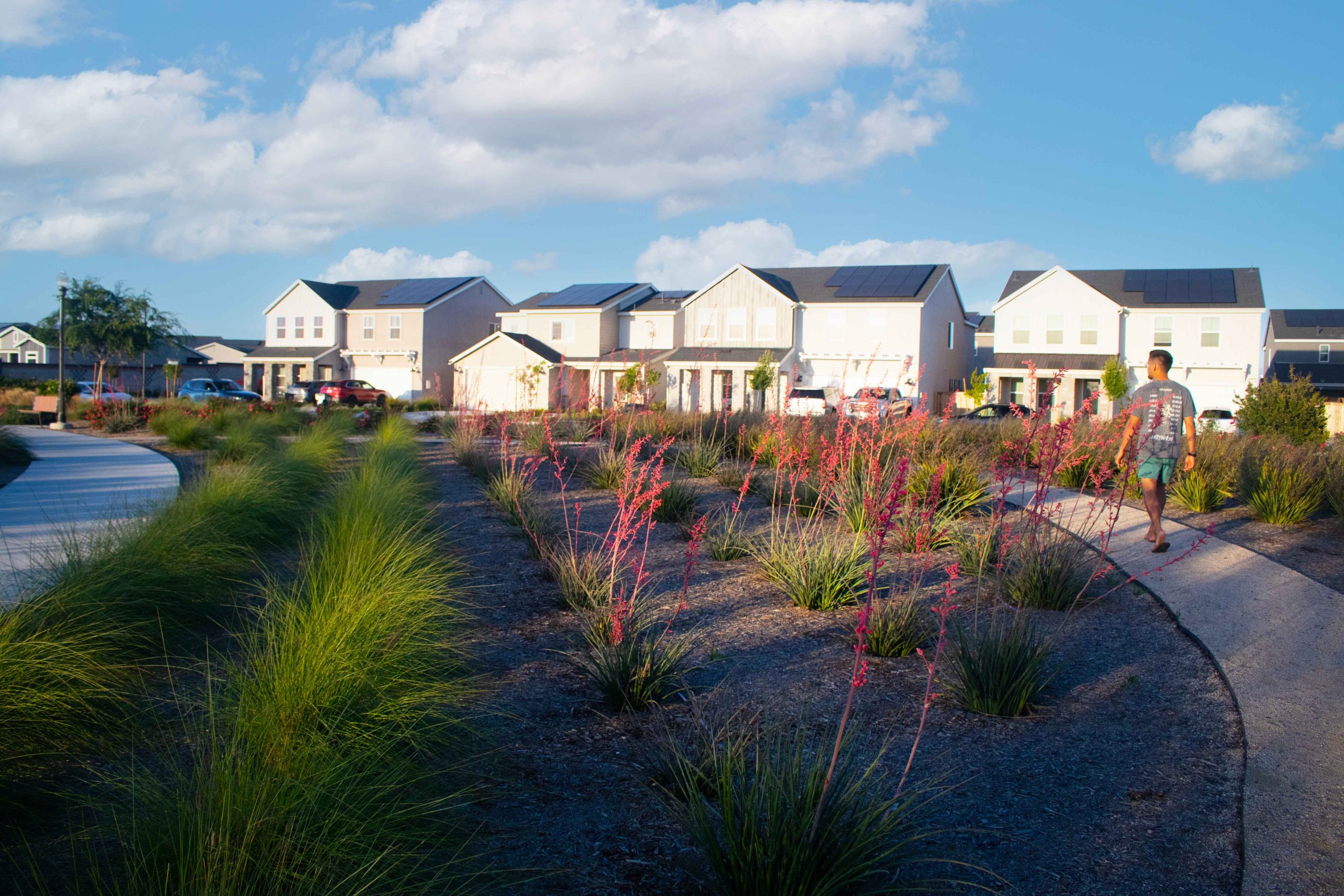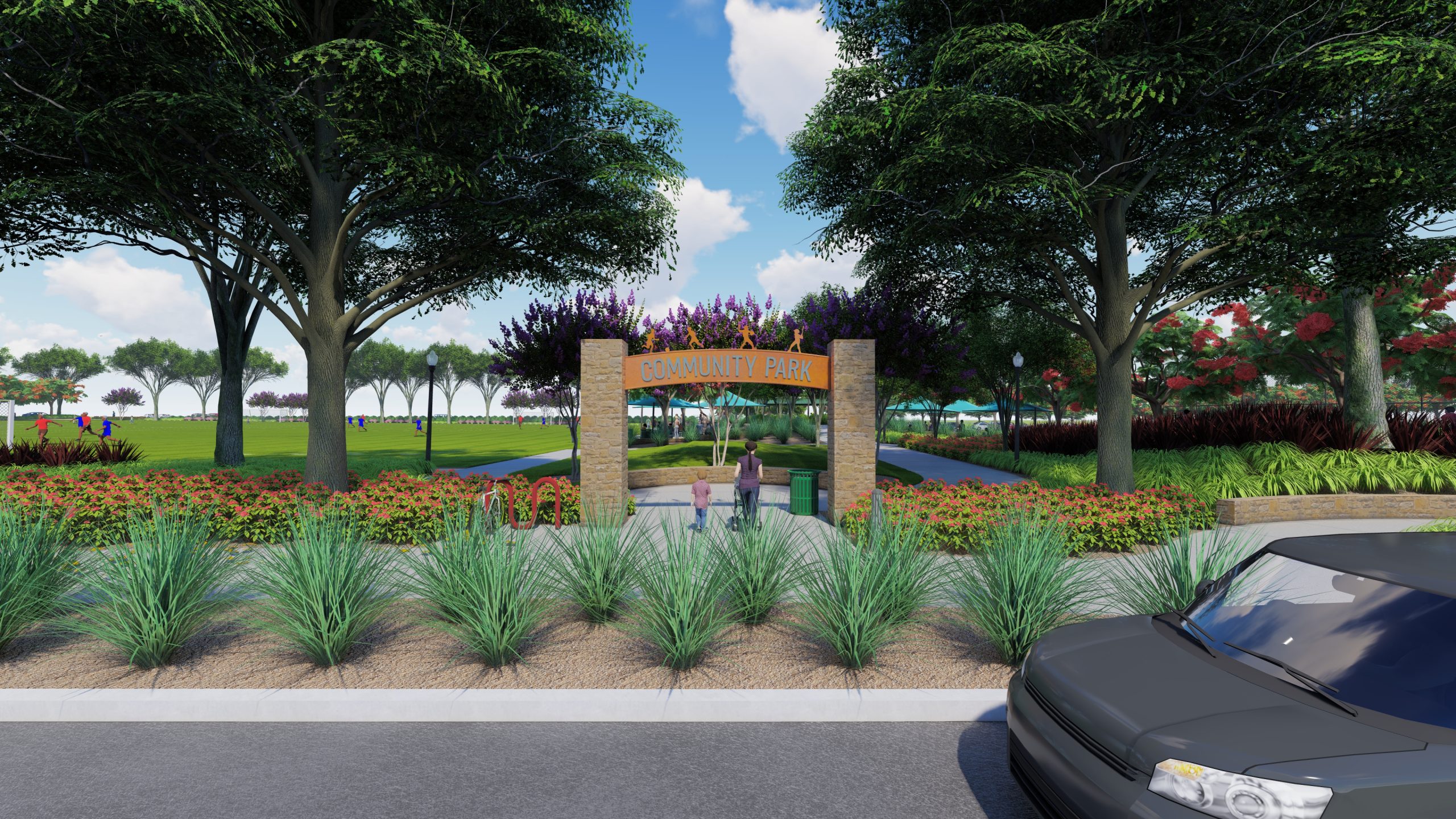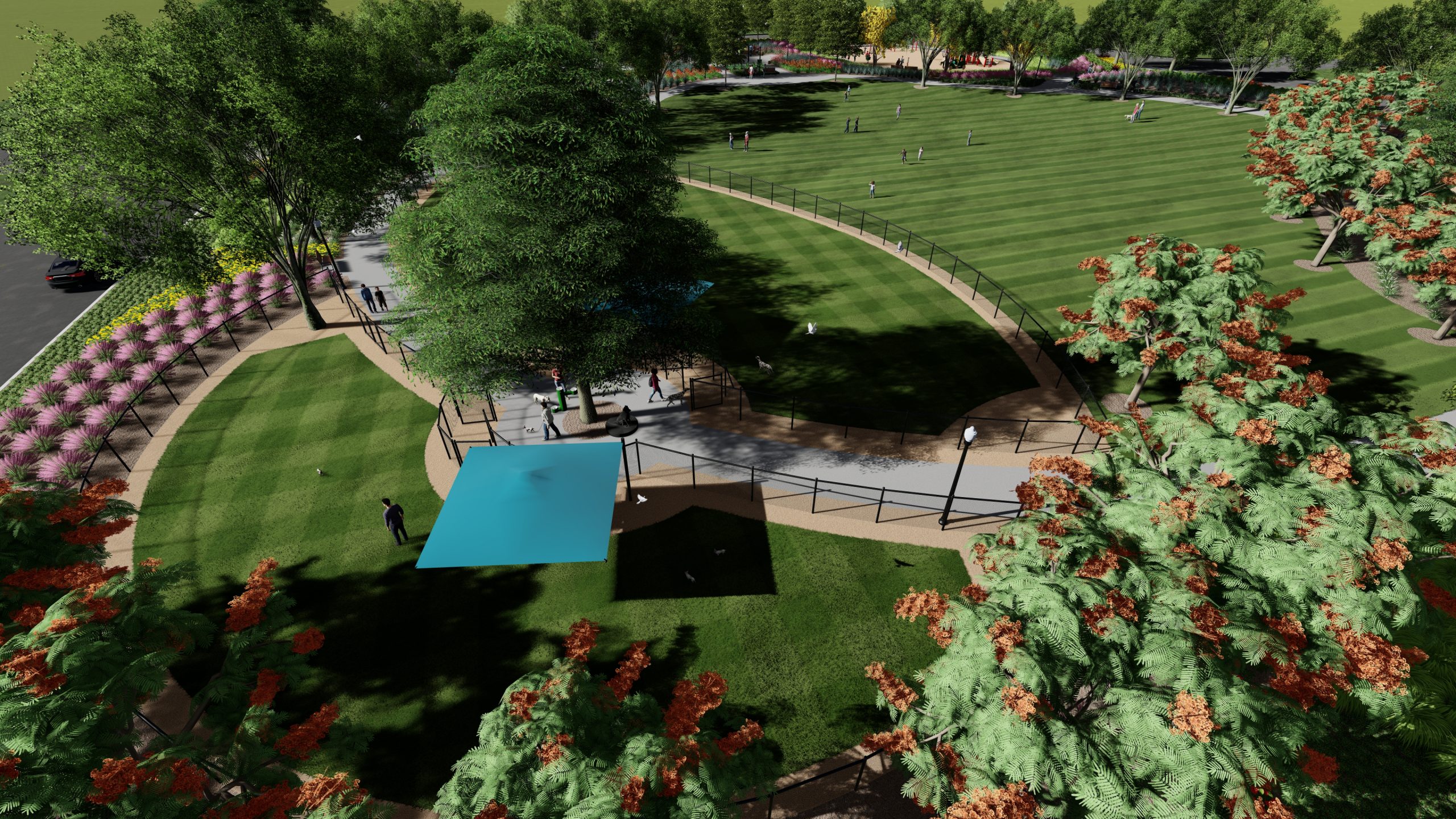Temecula Center | Temecula, CA
WSLA, a design team member for this design competition for the City of Temecula, was responsible for the conceptual development of the exterior spaces around and between Mixed Use buildings on either side of the mall on Main Street.
With retail on the bottom floors and housing on the second and third floors, visitors are drawn into the pedestrian plazas with a combination of water features, colorful seating, tables and pots that create a sense of festivity. String lights overhead, connecting the buildings, bring the spaces to life at night for a short evening walk.
Project Details
Client:Design Competition for City of Temecula
Location:Temecula, CA
Size:2+ Acres
Services:Concept Design
Started/Completed:6/2014 to 7/2014
