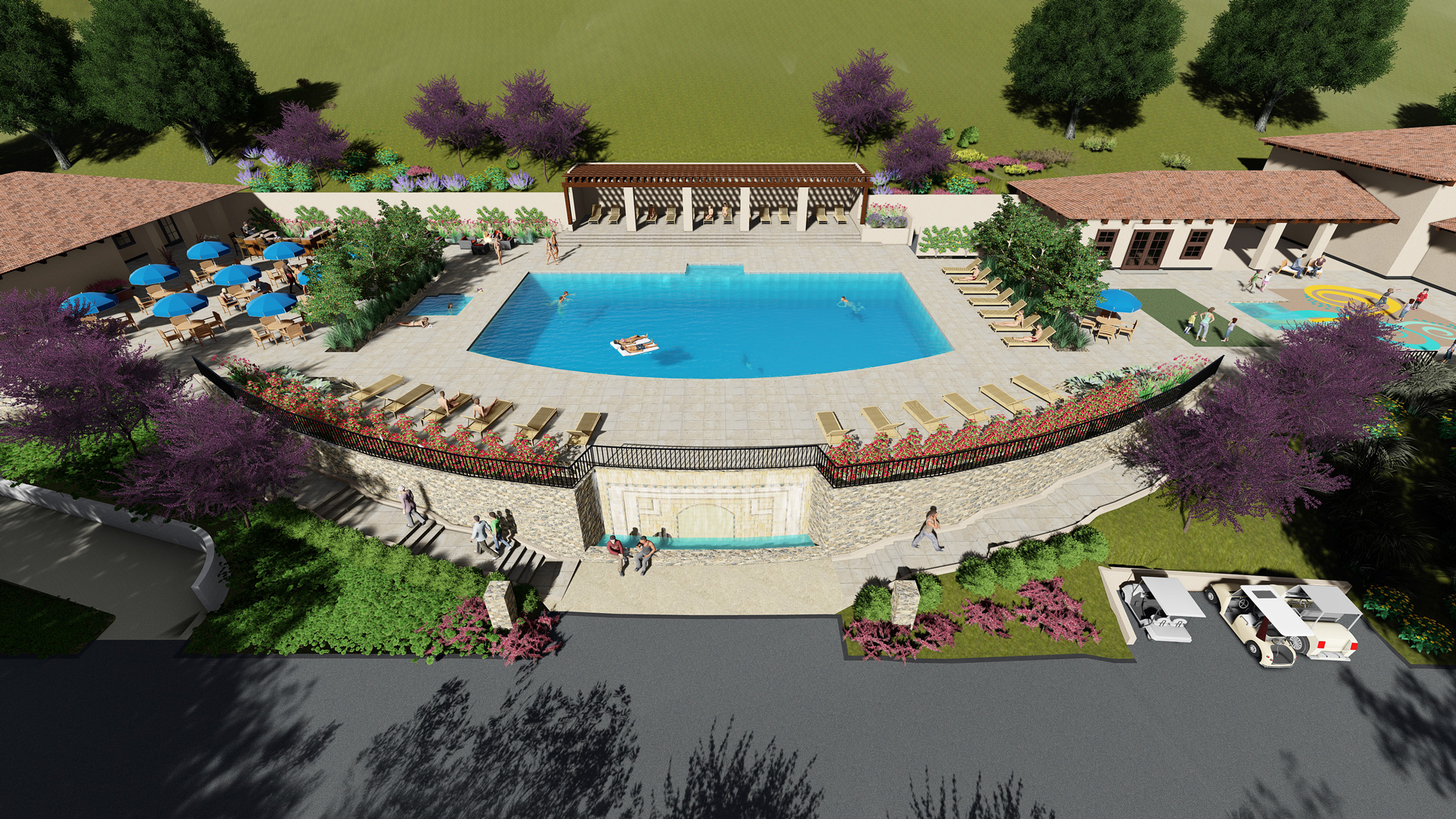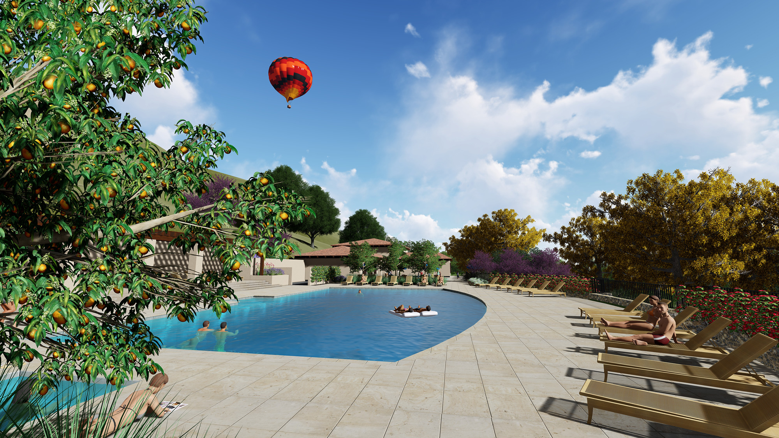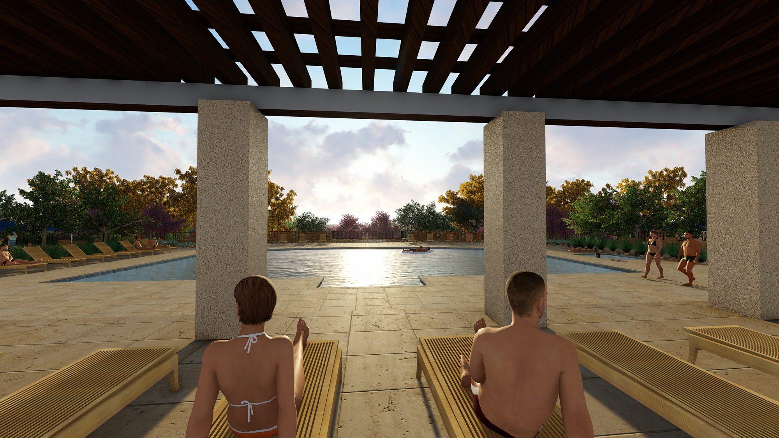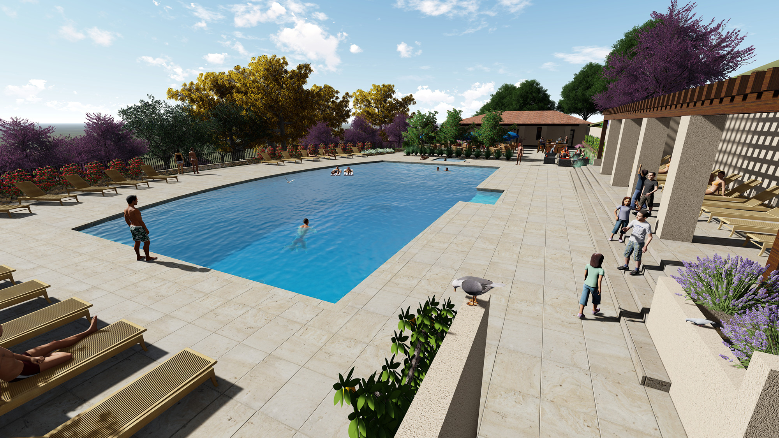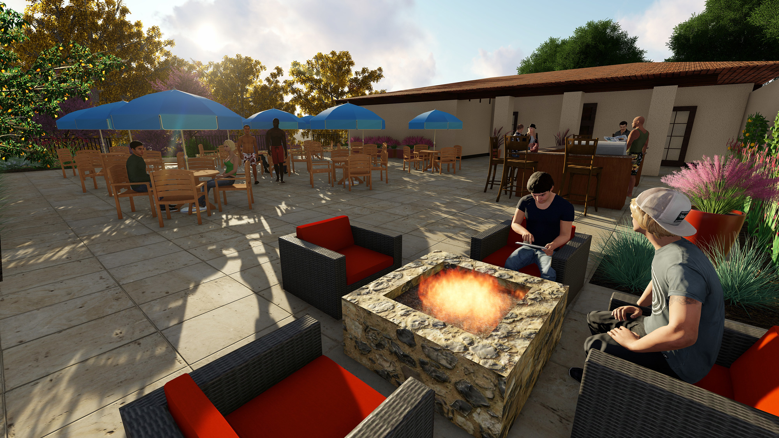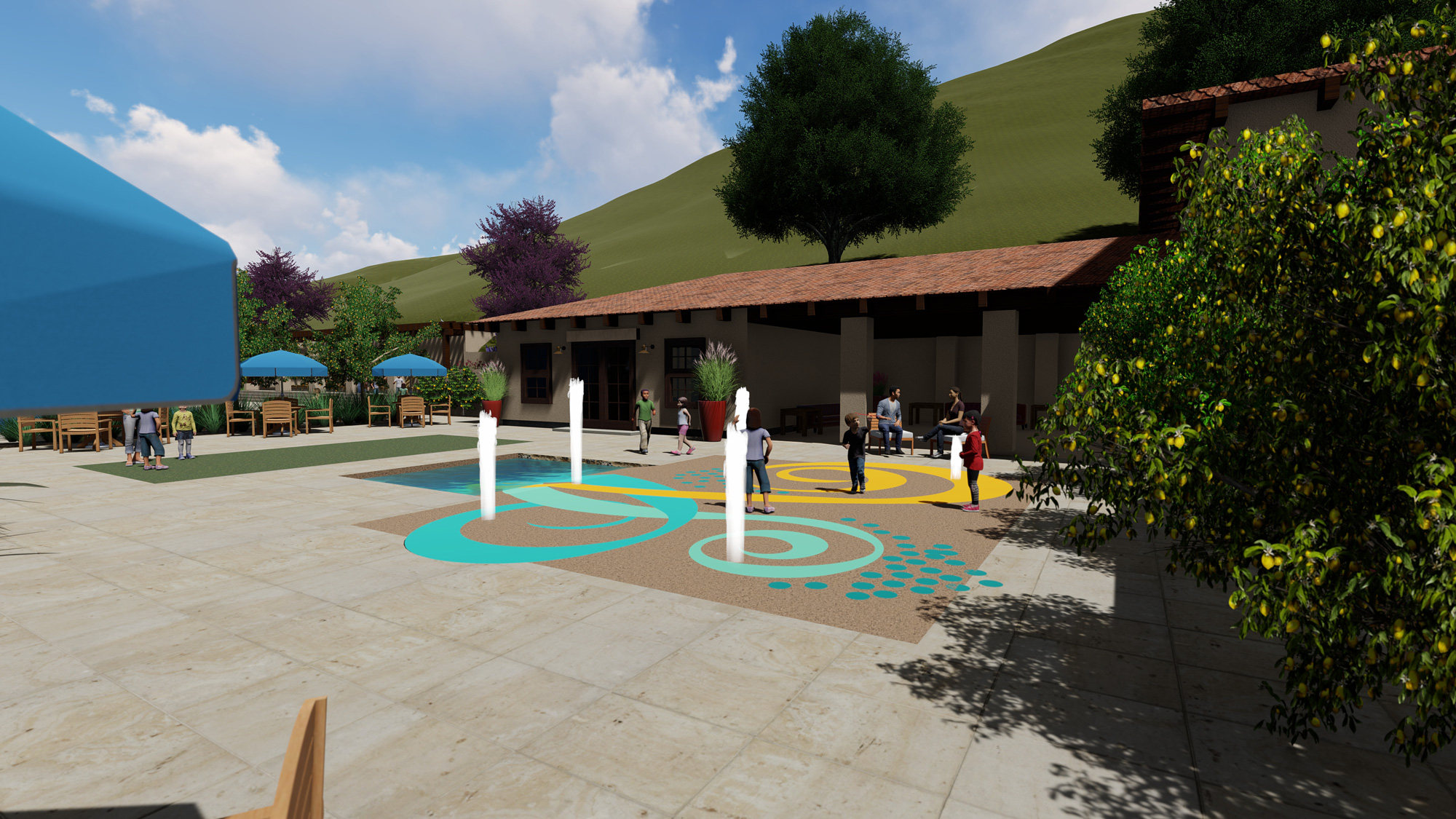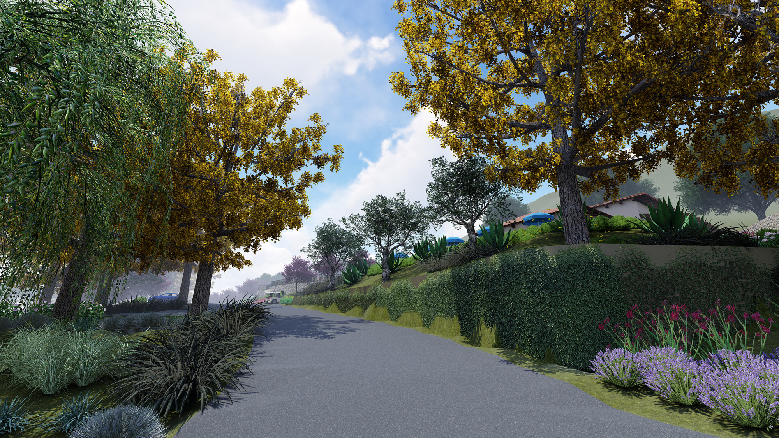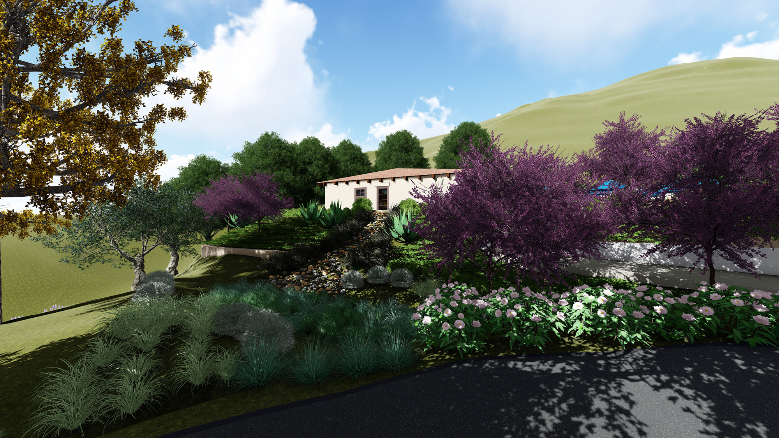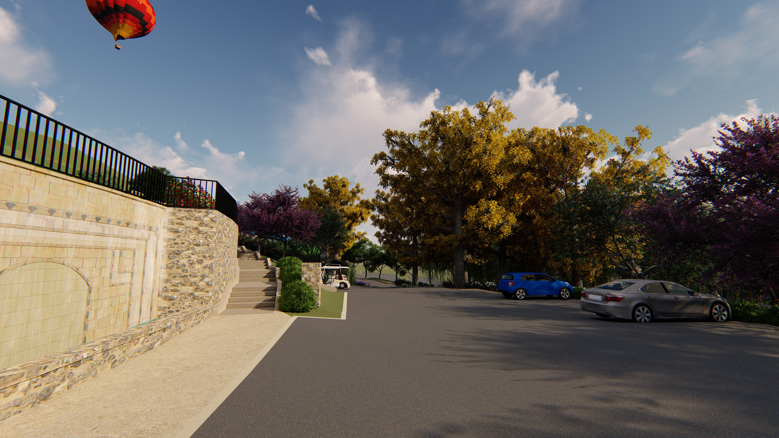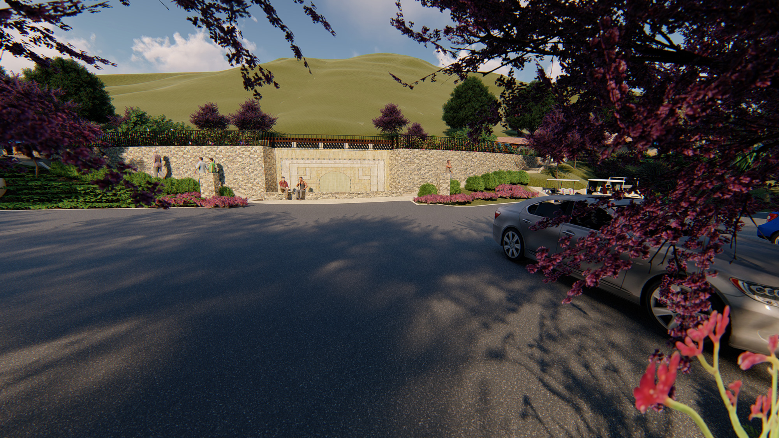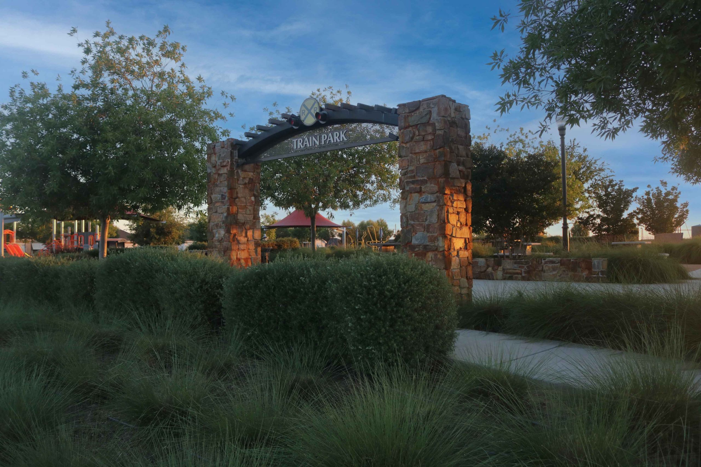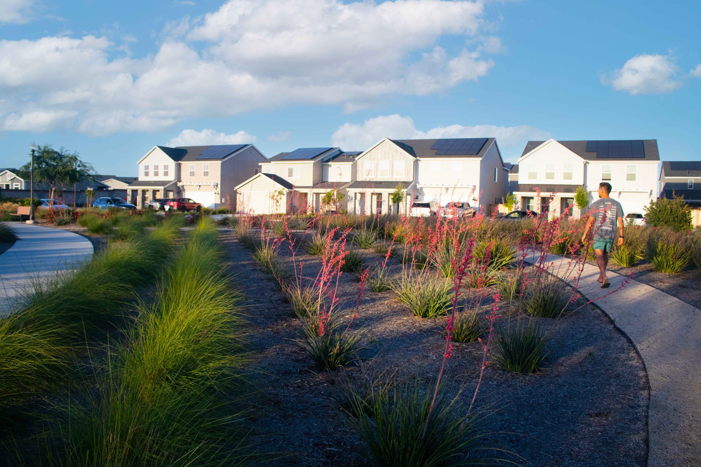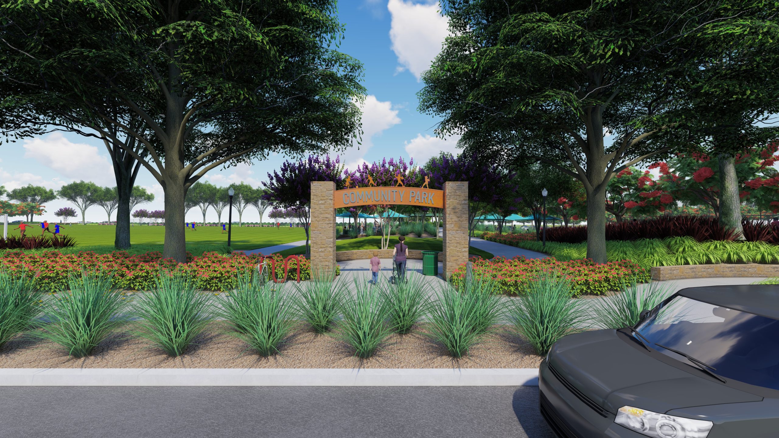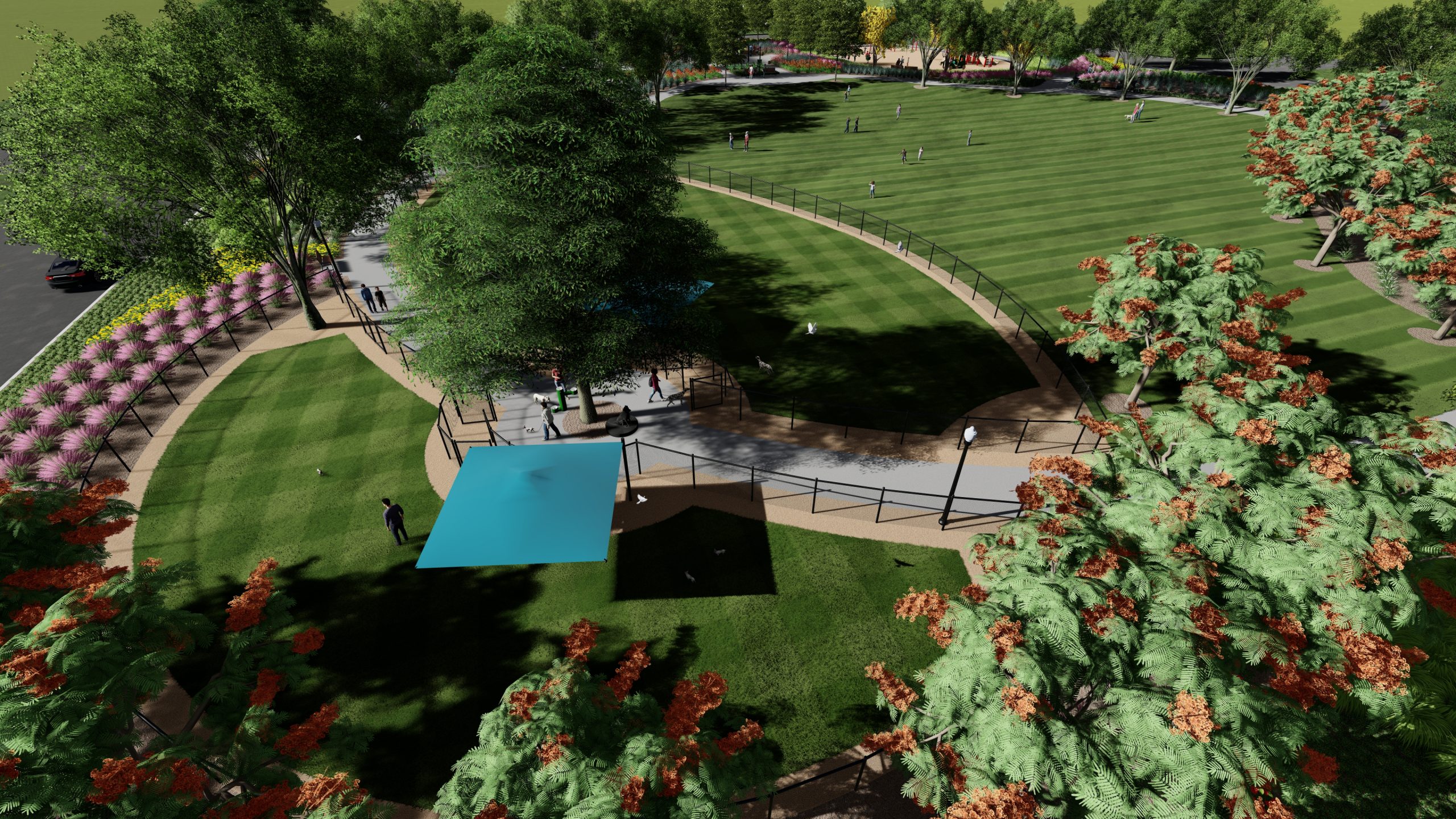Vista Valley Pool Center | Vista, CA
As an extension of the Vista Valley Country Club, WSLA developed the site planning for this private pool center. The design incorporates two pool buildings, an Olympic size pool and spa, a kiddie pool and splash pool, an outdoor bar and barbecue entertainment space with multiple fire pits. These spaces are cut into an existing slope and sit ten feet above the parking lot and are accessed by two gently curved stone stairways on opposite sides of a gently flowing water feature designed to reflect the California Spanish architecture of the club.

