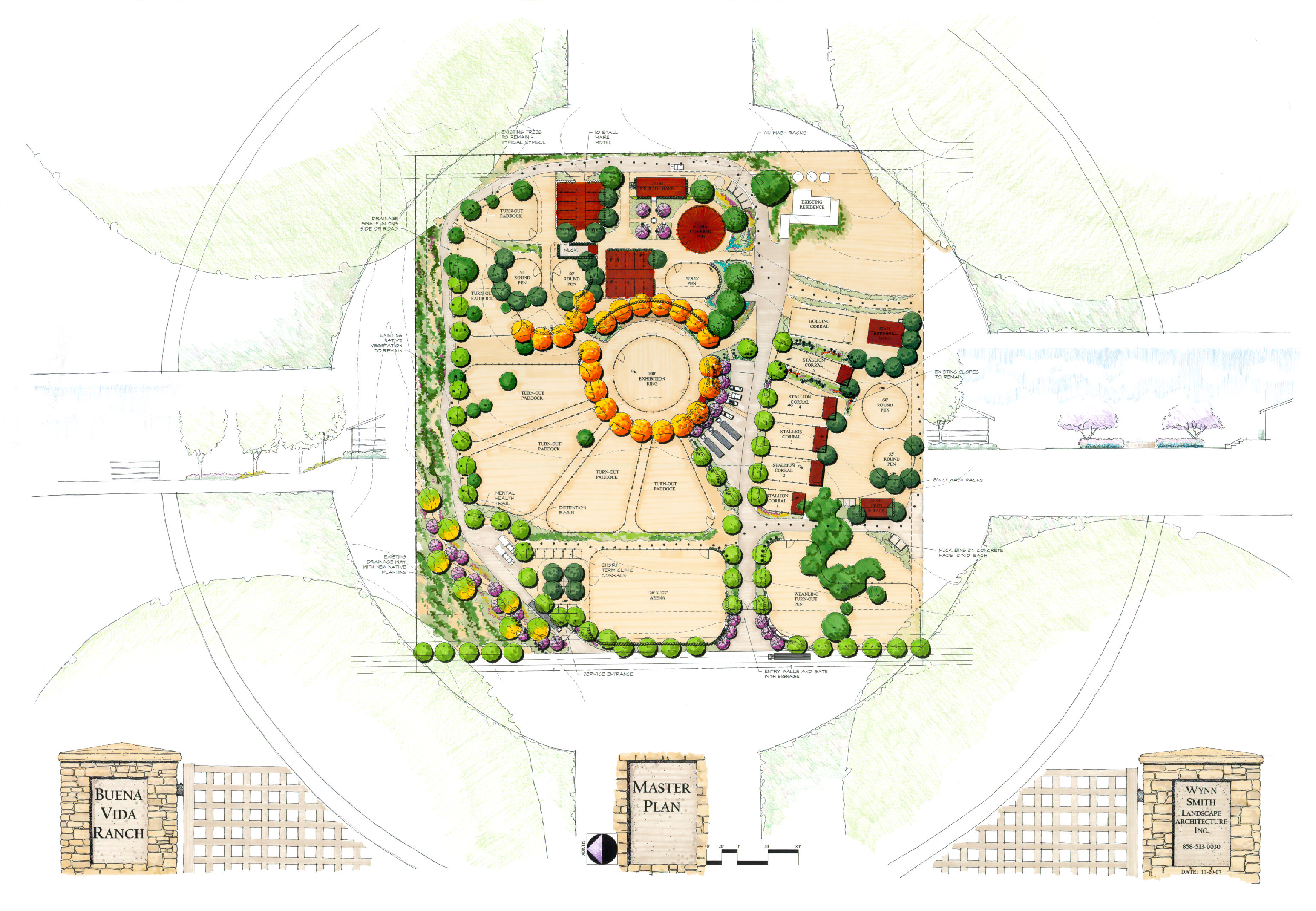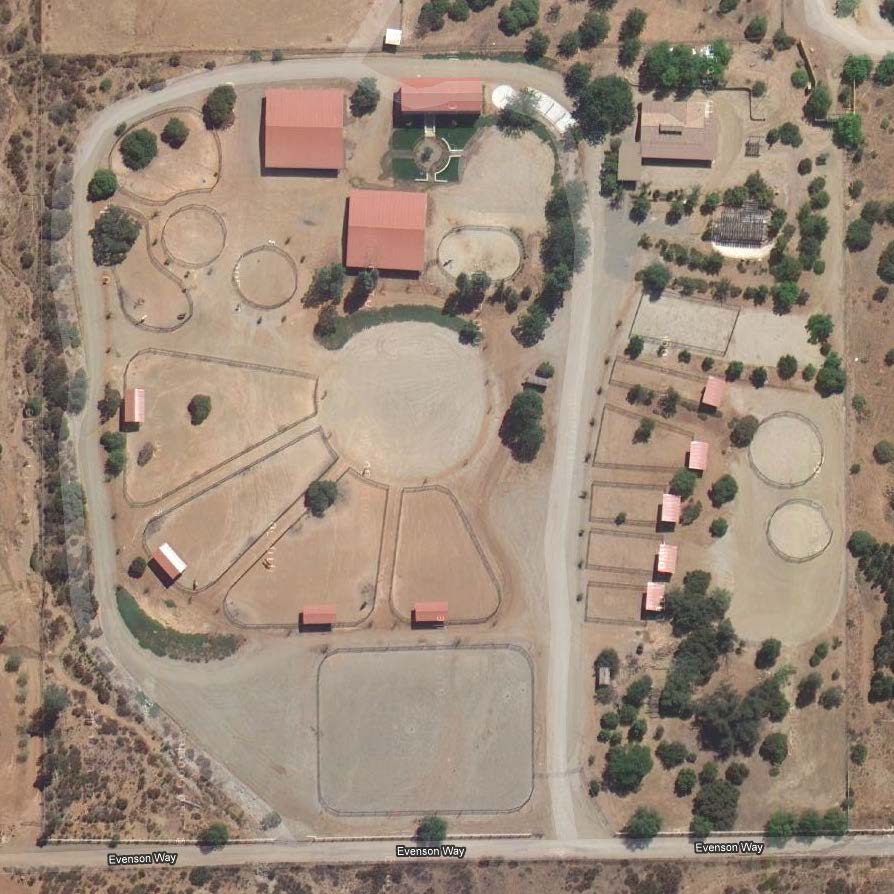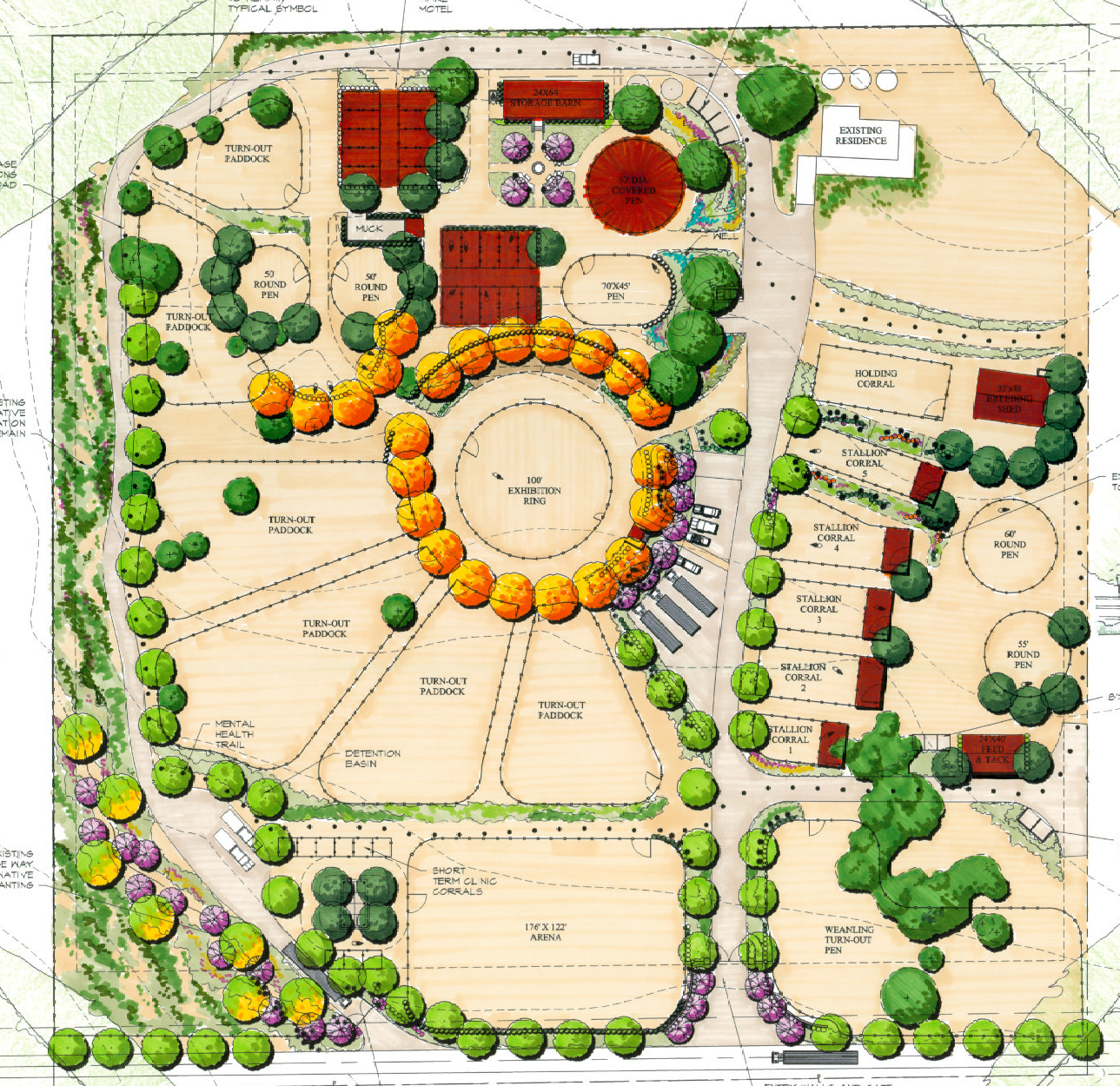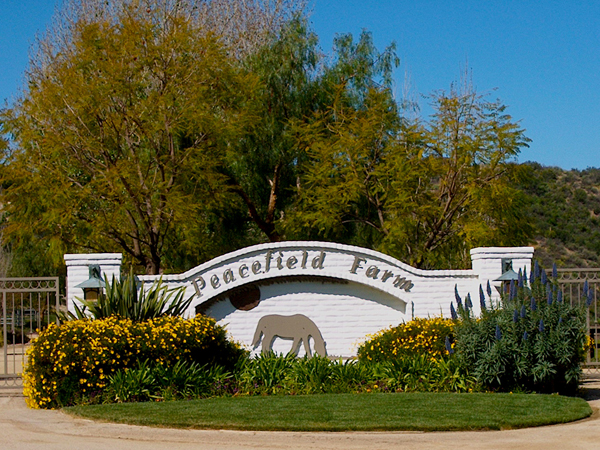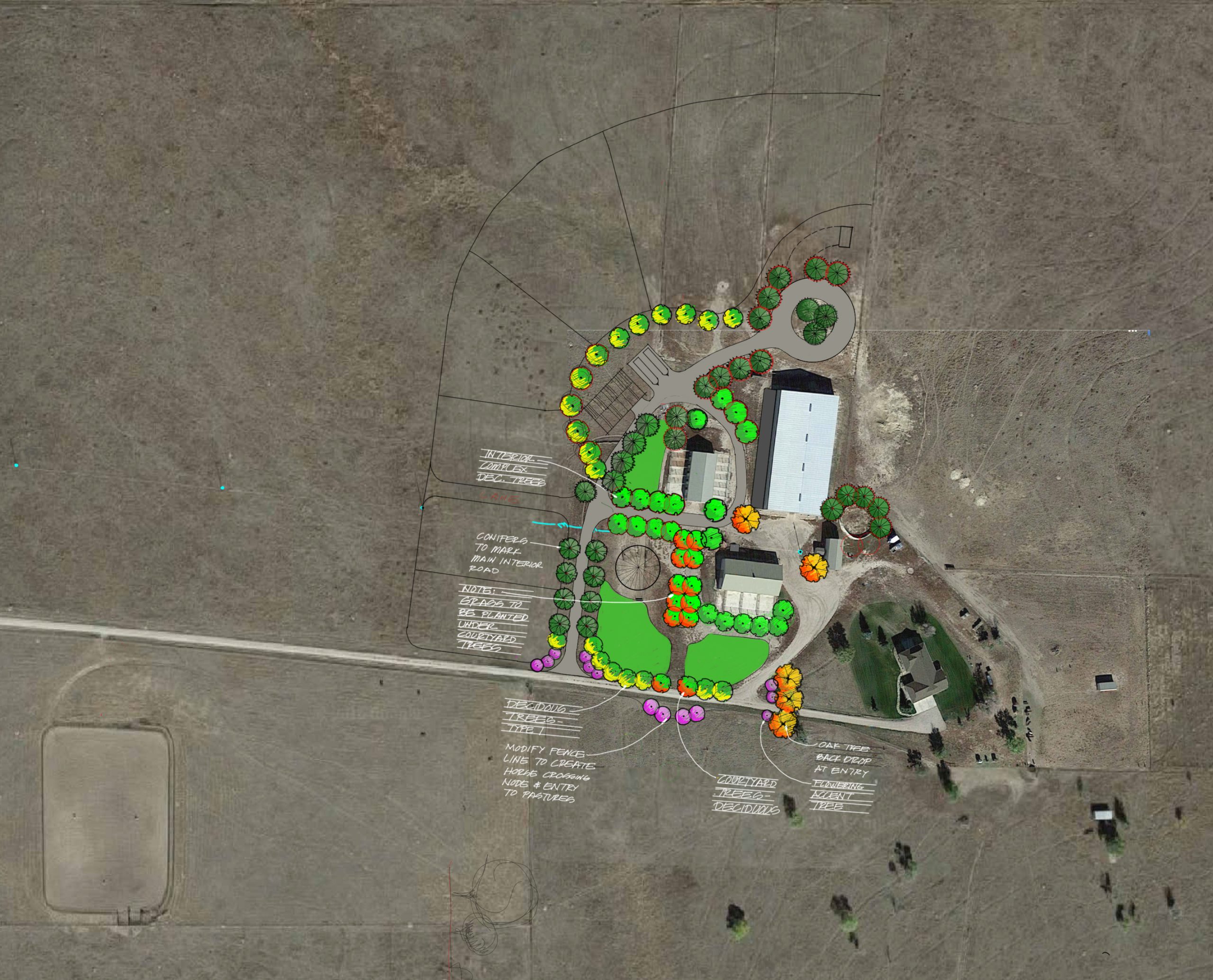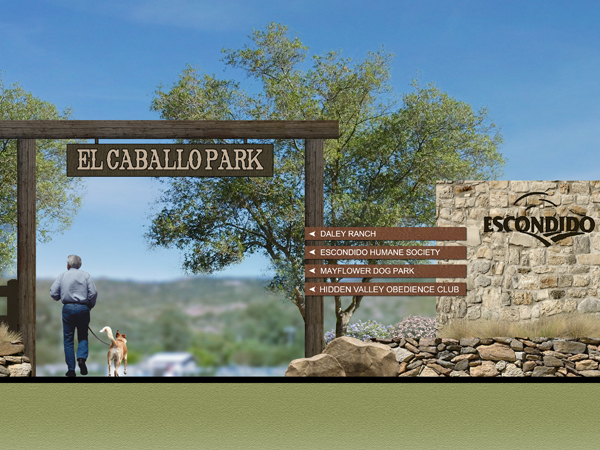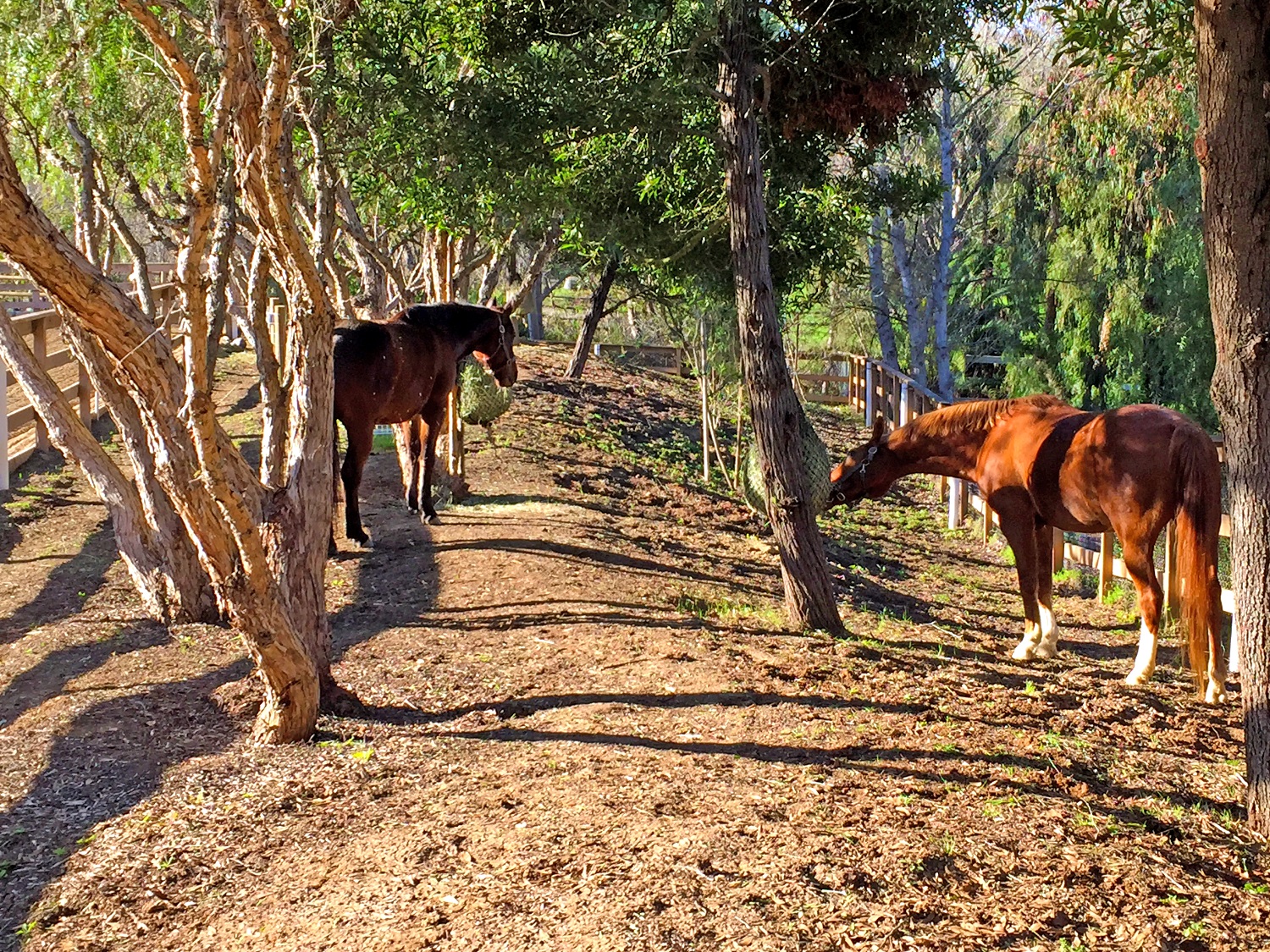Buena Vida Ranch | Ramona, CA
WSLA was the lead design consultant for this 10 acre equestrian facility for Andalusians.
Leading a team consisting of barn builders and Civil Engineers, a master plan was created and then construction documents for permitting through the County of San Diego Building Department and Department of Public Works.
The center has two large hay and feed barns, two mare motels, two tack sheds, one breeding shed, stallion corrals, turnout paddocks, six training rings, one exhibition ring, one residence and designated parking areas.
Structures and pathways were sited to respect the natural lay of the land, existing Oak and Manzanita trees as well as protecting the existing creek that runs through the property. In a central gathering space near the main working area, a garden space invites visitors to relax while watching the horses train in the beautiful garden setting.
Project Details
Client:Buena Vida Ranch
Location:Ramona, CA
Size:10 Acres
Services:Prime Design Consultant, Master Planning, Construction Documents, Construction Administration
Started/Completed:2006 to 2009
