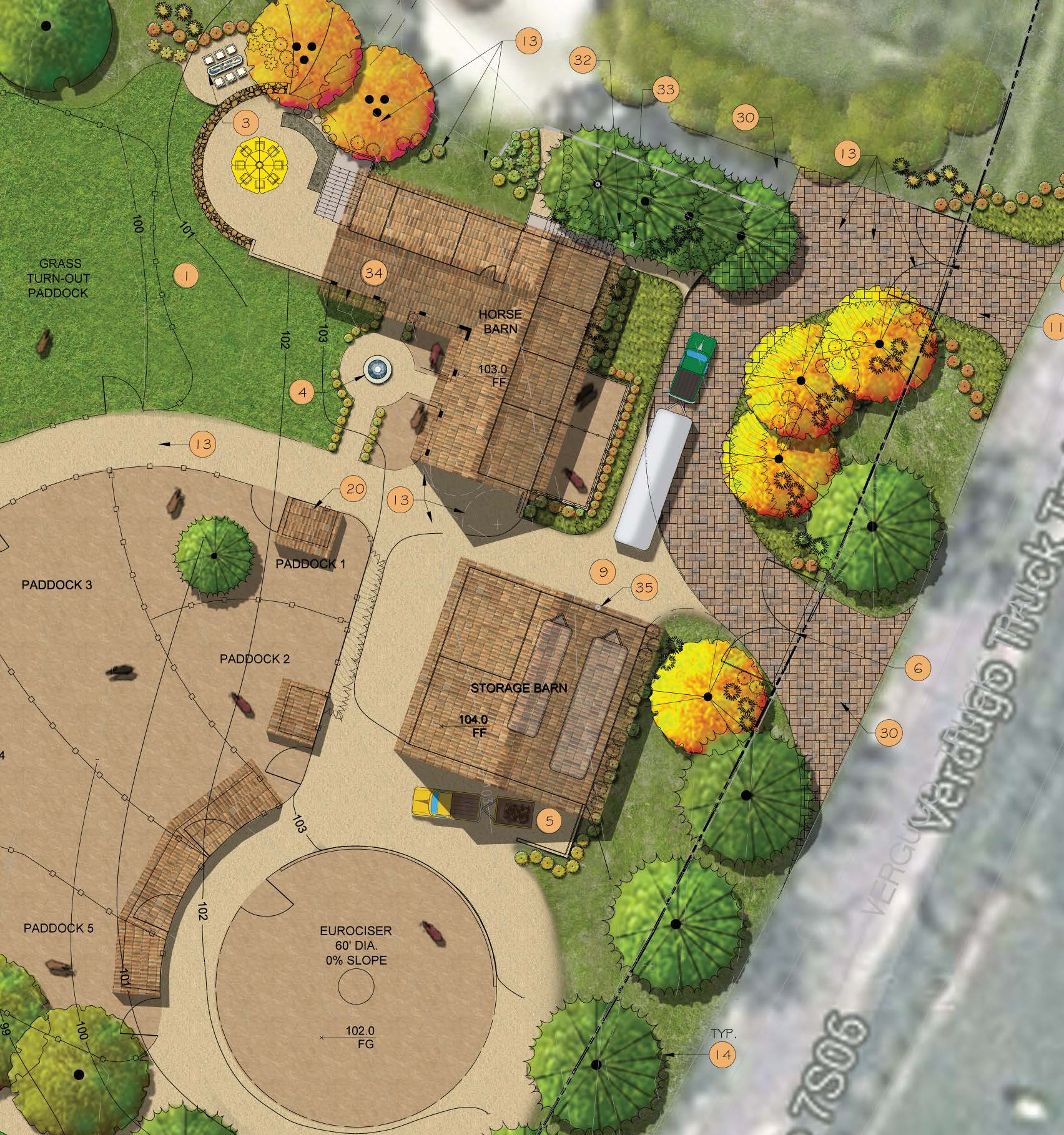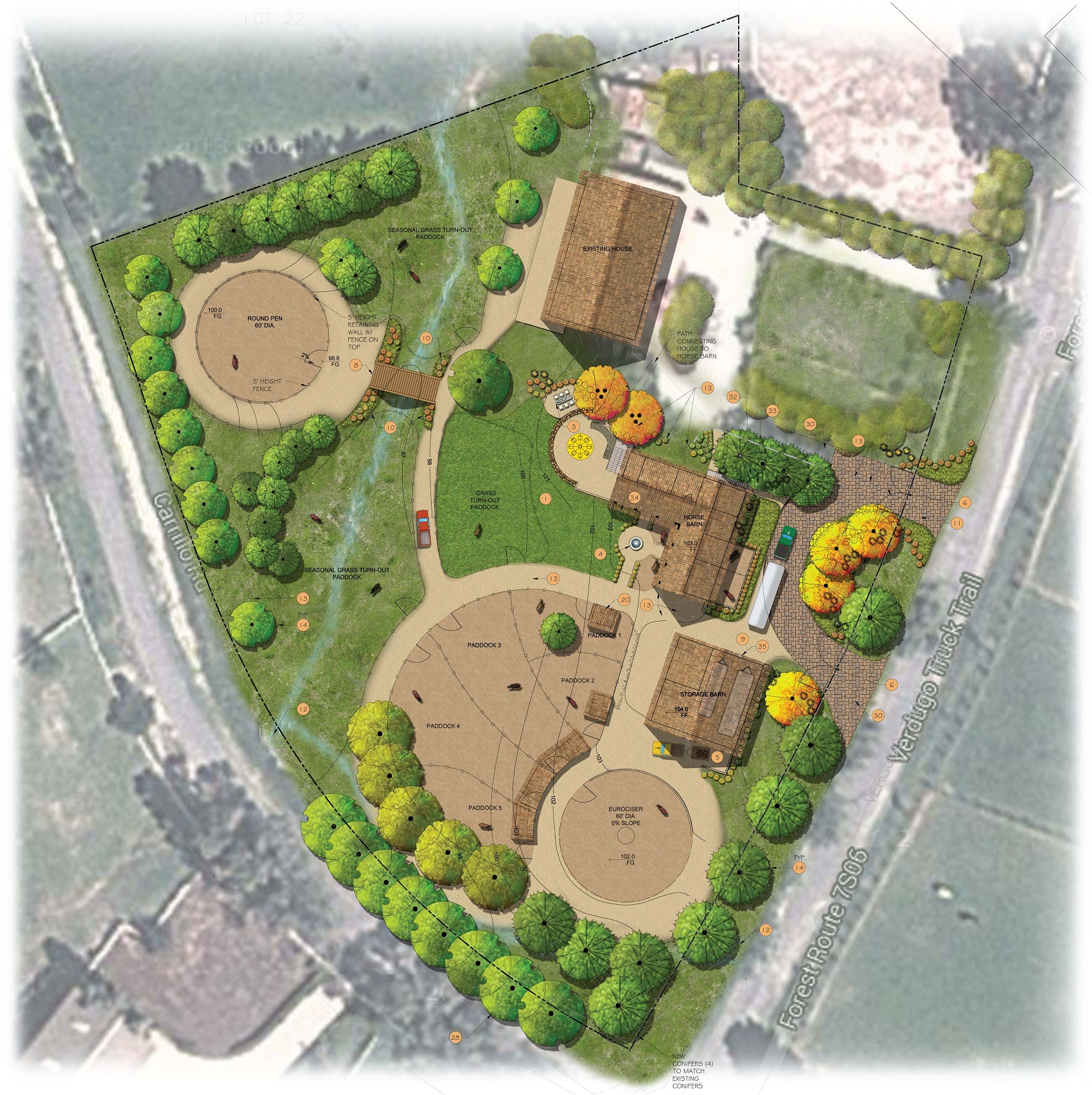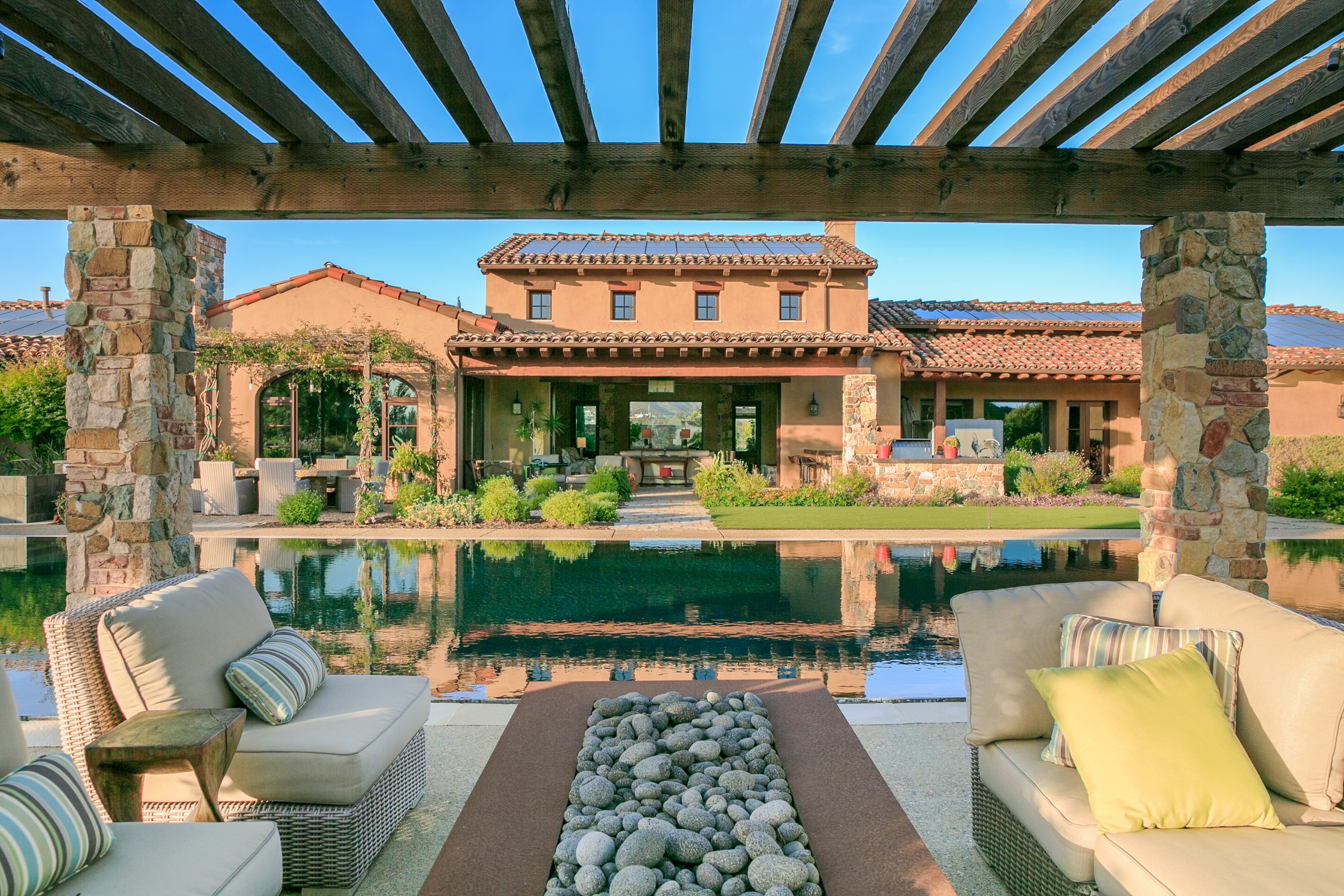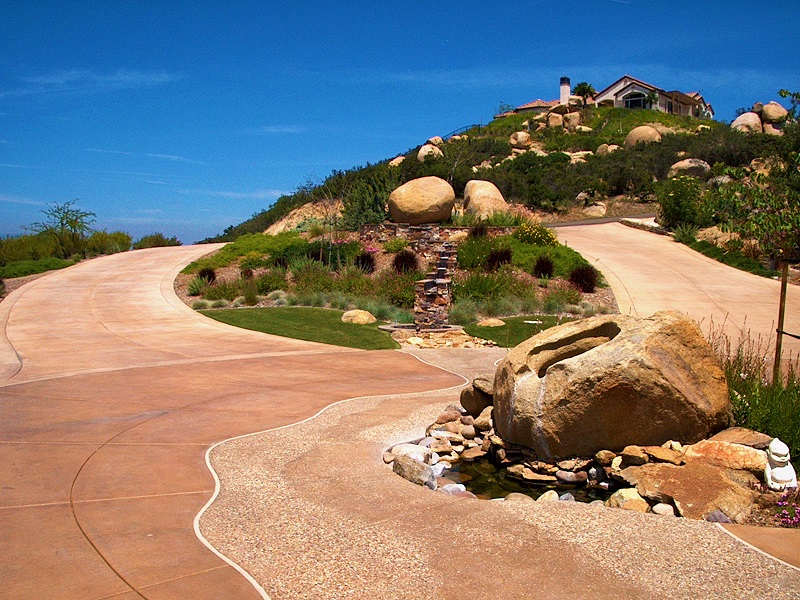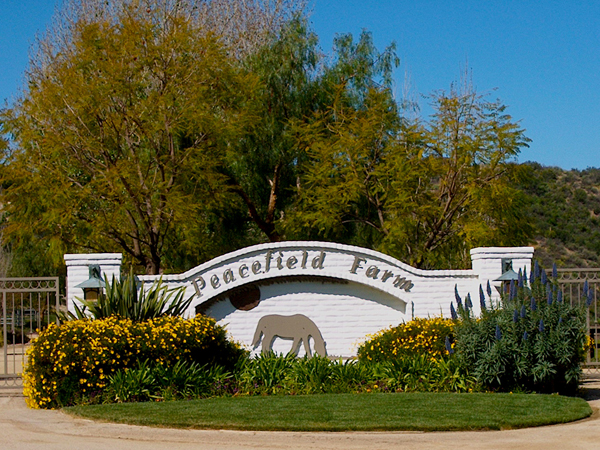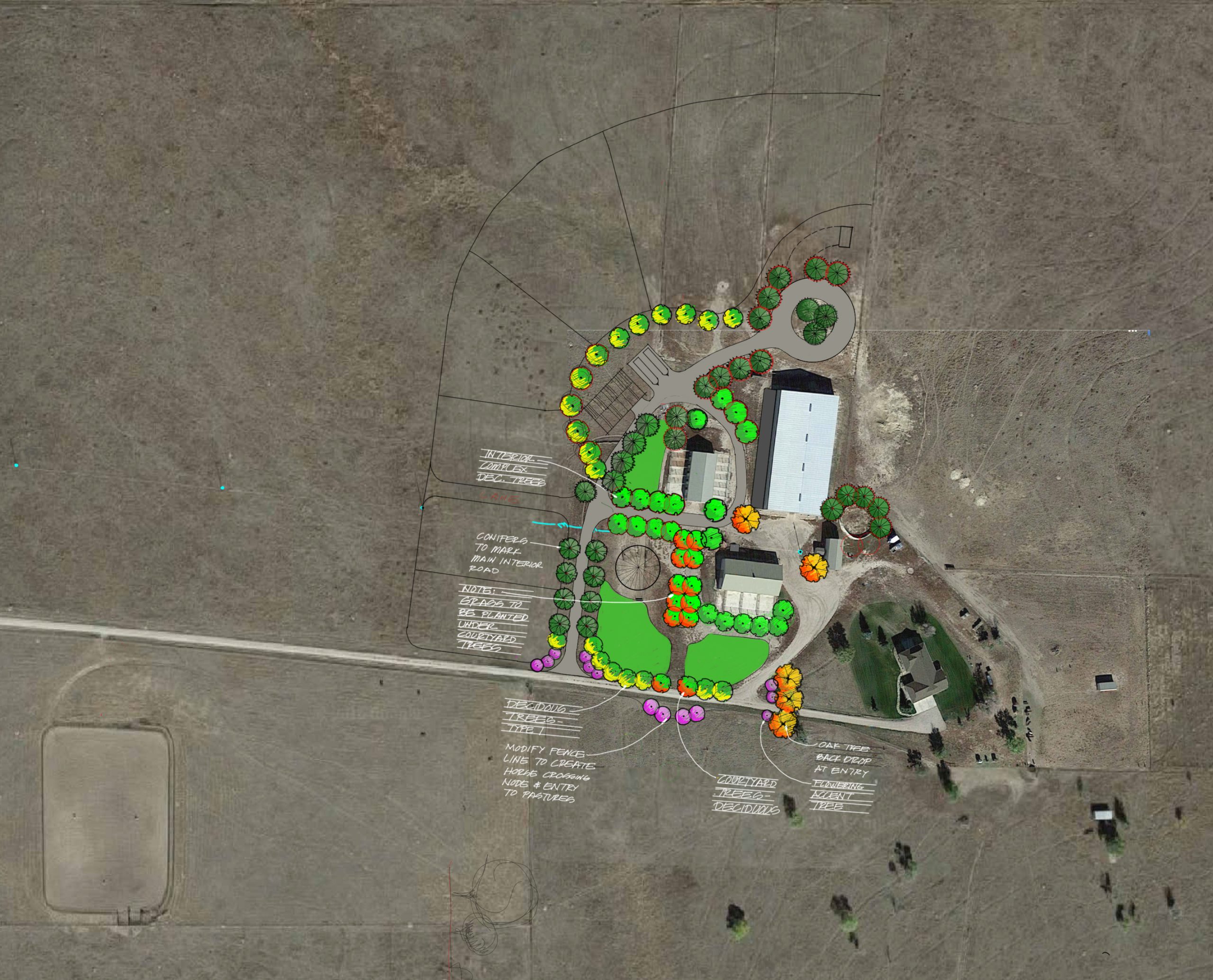San Juan Equestrian | San Juan Capistrano, CA
Wynn-Smith Landscape Architecture, Inc. created the master plan of this residential equestrian project to create healthy living spaces for 10 horses. The design incorporates a Eurociser, a 60’ Round Pen, several large and small turn-outs with shade structures, a storage barn for equipment, hay and feed barn and a shed-row barn.
The design blends equestrian and human spaces allowing horses a variety of experiences surrounding the human entertainment areas to maximize interaction of the two. An outdoor bbq and dining space, including a fire pit using an old water trough puts people right up against a grass pasture that looks over an intermittent stream with a bridge providing access to the round pen on the other side of the stream.
With careful attention to the natural landforms, the new spaces accentuate these forms providing a sense of place and ease in which the project integrated with the land.

